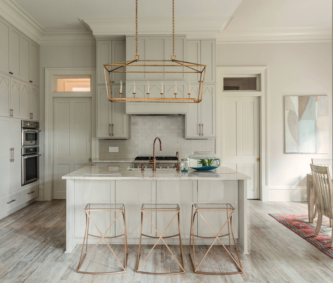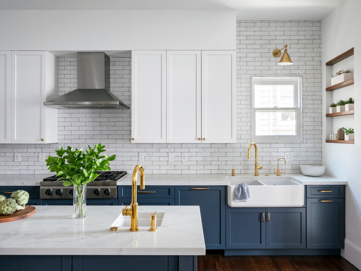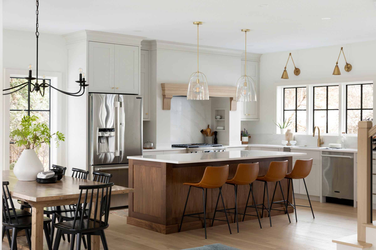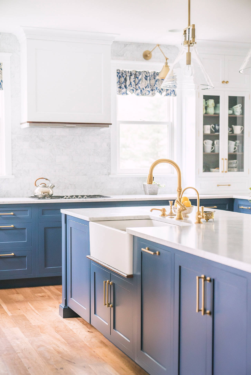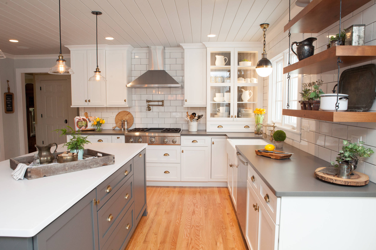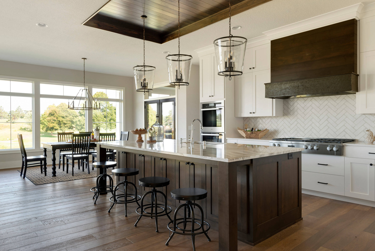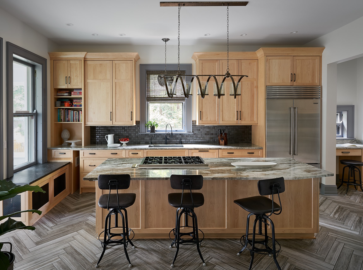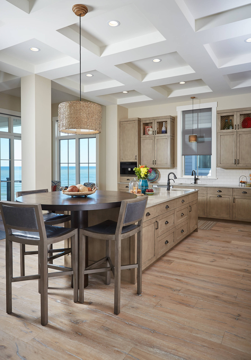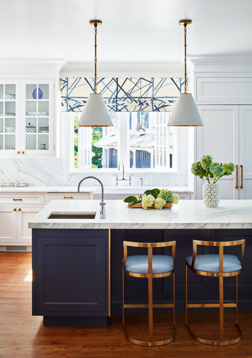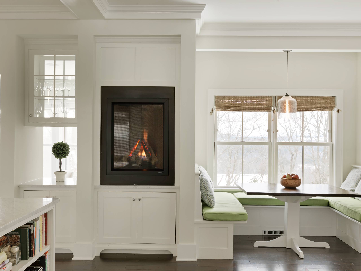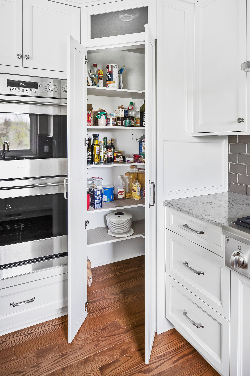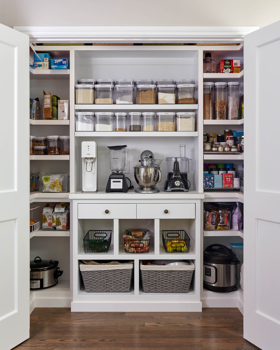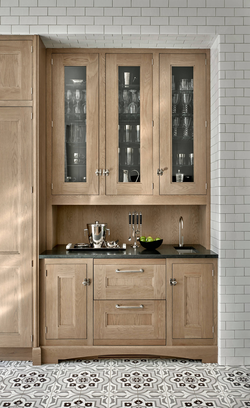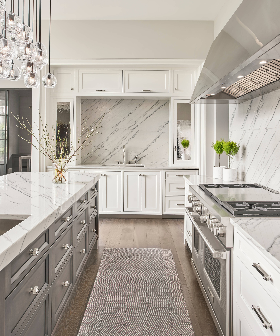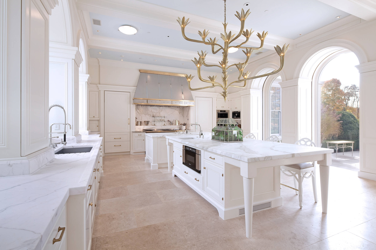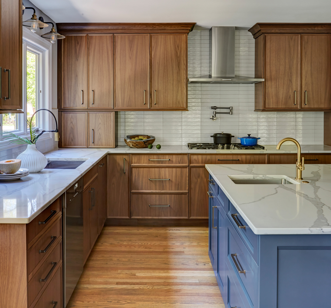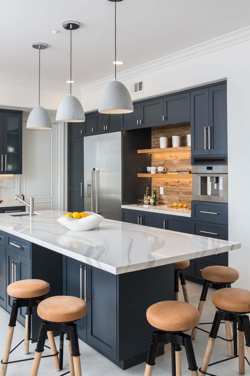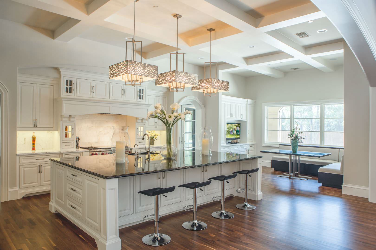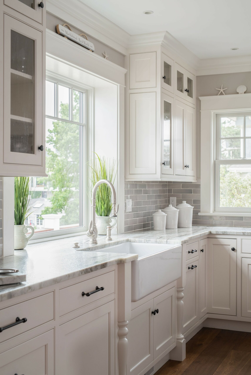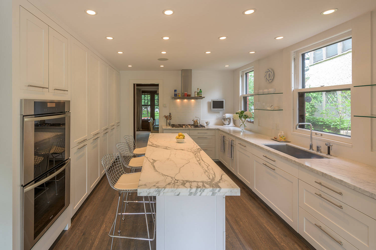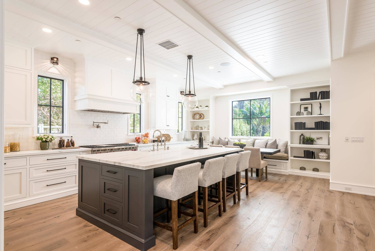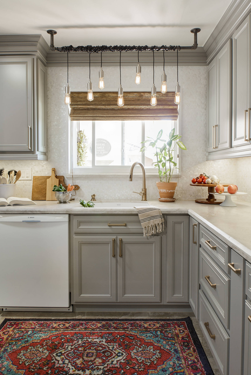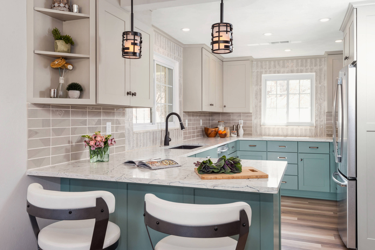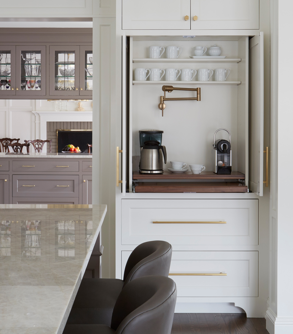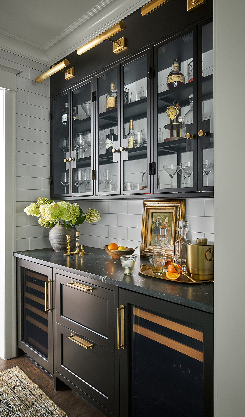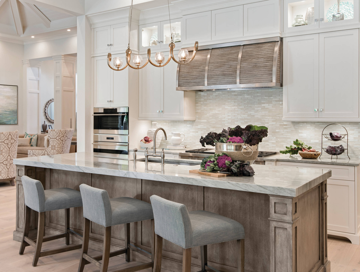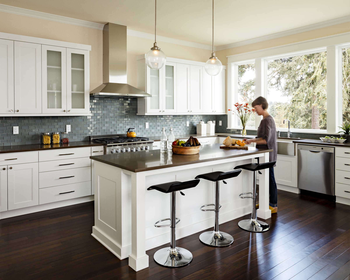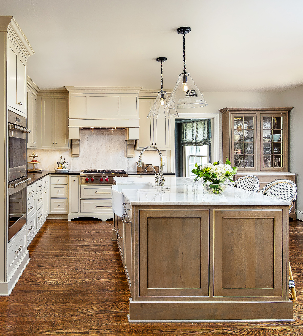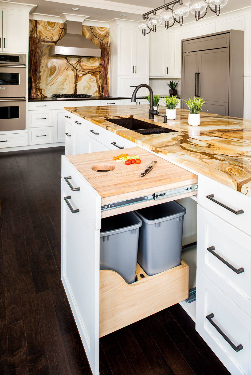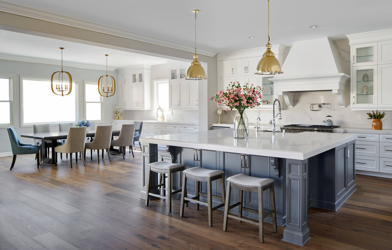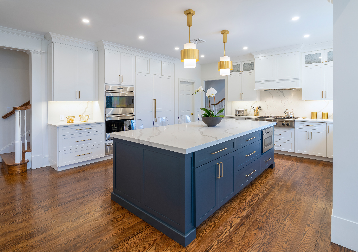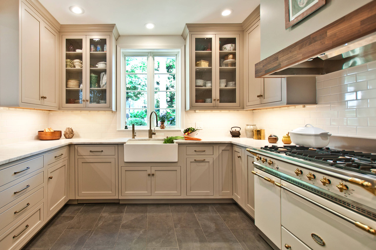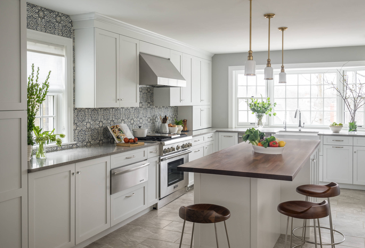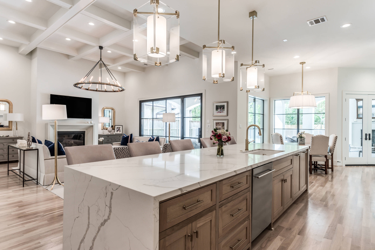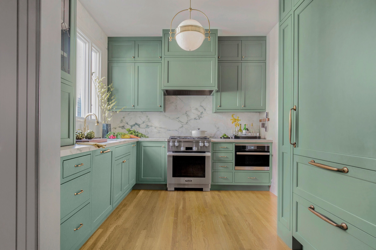White kitchens remain an enduring favorite among homeowners and designers alike, offering timeless appeal while adapting seamlessly to evolving design trends. From sleek modern aesthetics to warm farmhouse charm, these 29 carefully curated white kitchen designs showcase the versatility and sophistication that make white the ultimate choice for creating your dream culinary space.
Whether you’re planning a complete renovation or seeking inspiration for subtle updates, this collection demonstrates how white kitchens can be transformed through thoughtful material selections, strategic lighting, and carefully chosen accents. Each design balances functionality with style, incorporating professional-grade appliances, innovative storage solutions, and luxurious finishing touches that elevate the everyday cooking experience.
Join us as we explore these masterfully crafted spaces where marble meets brass, industrial elements complement classic details, and natural light dances across pristine surfaces – proving that white kitchens are anything but basic.
Dove Gray Kitchen Embraces Modern Farmhouse Charm
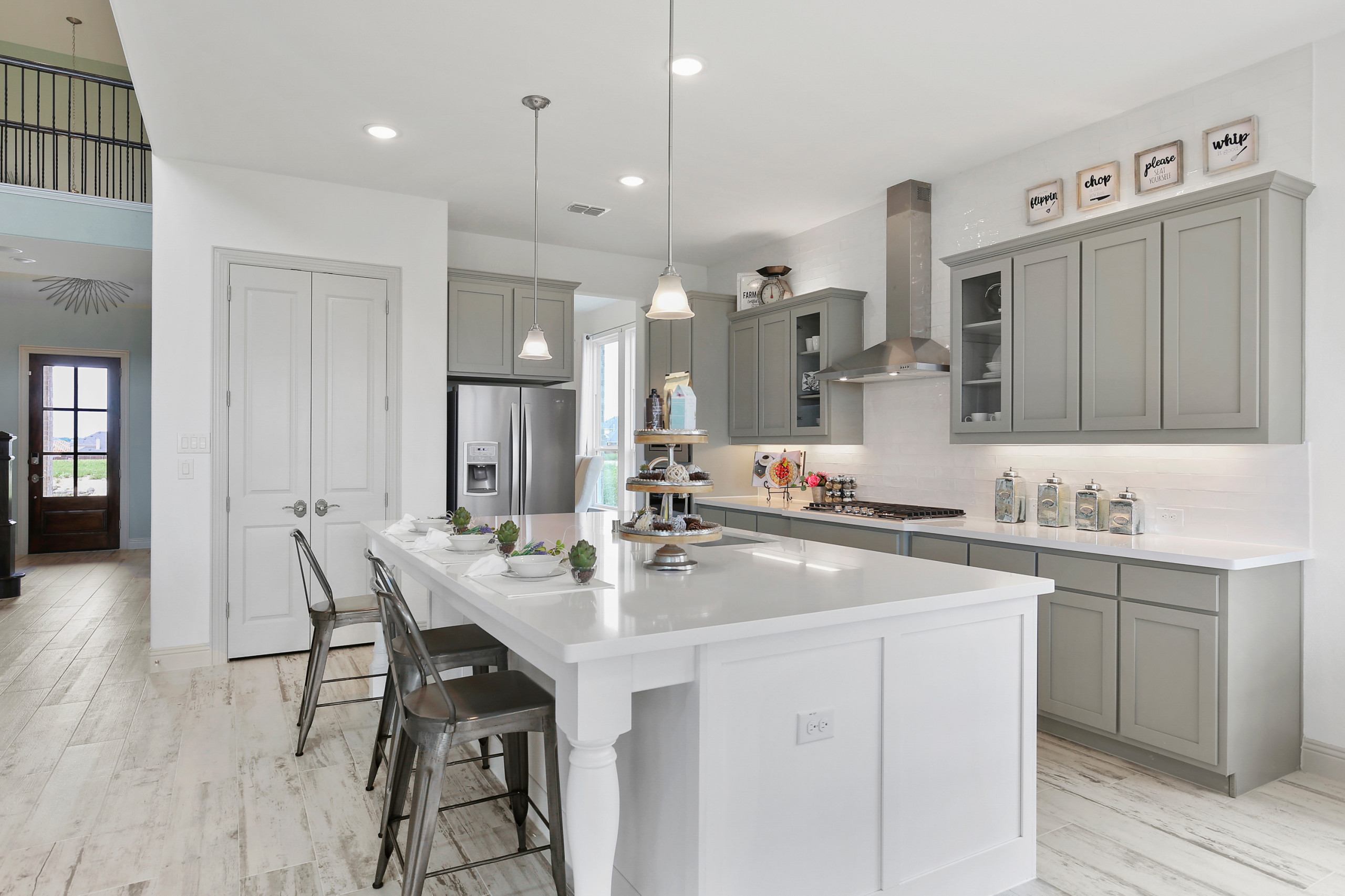
Dove gray shaker cabinets anchor this sophisticated modern farmhouse kitchen, creating a perfect balance between contemporary and classic design. The expansive white quartz island commands attention with its elegant turned legs and spacious overhang, complemented by industrial-style metal barstools that add an urban edge to the space.
Natural light pours through strategically placed windows, illuminating the pristine white countertops and backsplash that contrast beautifully with the soft gray perimeter cabinetry. Thoughtful details abound, from the glass-front upper cabinets to the decorative tiered display stand adorned with culinary accessories. The whitewashed wood-look flooring extends throughout, providing a cohesive foundation that enhances the bright, open feel of the space.
Pendant lights with frosted glass shades hover above the island, casting a warm glow over the cooking and gathering space. The stainless steel appliances and range hood provide professional-grade functionality while maintaining the kitchen’s refined aesthetic. Playful typography artwork above the cabinets adds personality without compromising the clean, serene atmosphere.
Luminous White Kitchen With Industrial Accents
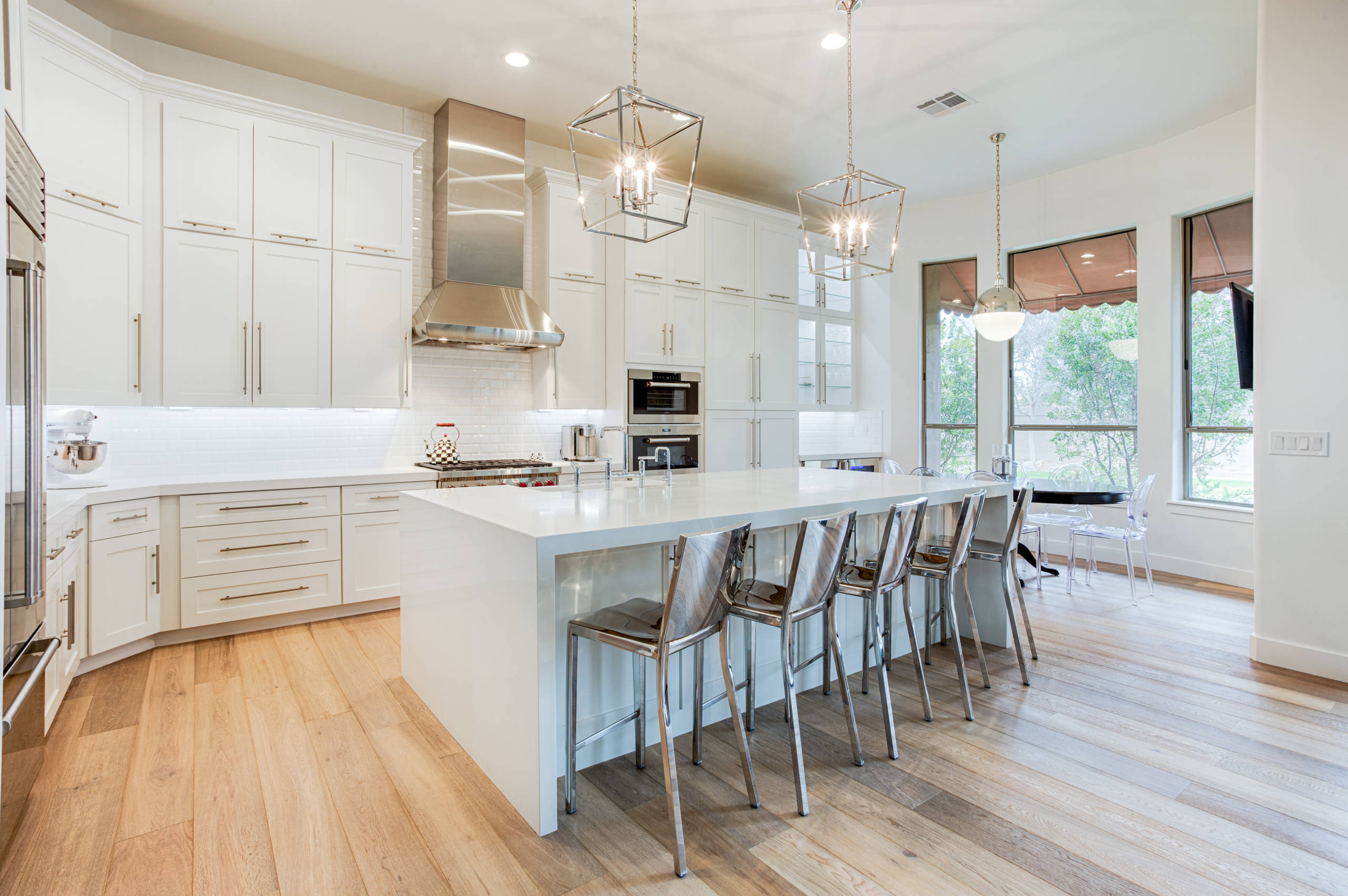
Floor-to-ceiling white cabinetry commands attention in this sophisticated kitchen space, where clean lines and metallic accents create a harmonious blend of contemporary and industrial styles. The professional-grade stainless steel hood and appliances provide striking contrast against the crisp white surfaces, while brushed gold hardware adds subtle warmth.
A substantial white island anchors the space, paired with sleek chrome barstools that introduce an urban edge. Oversized geometric lantern pendants in polished nickel float above, casting intricate shadows across the quartz countertops. Light oak flooring grounds the airy design with natural warmth, while floor-to-ceiling windows flood the space with natural light.
The thoughtful lighting scheme includes both statement fixtures and understated under-cabinet illumination, creating layers of light that transition seamlessly from day to evening. A white subway tile backsplash extends the full height of the walls, its subtle texture adding depth without disrupting the kitchen’s serene palette.
Crystalline Kitchen Merges Modernism with Drama
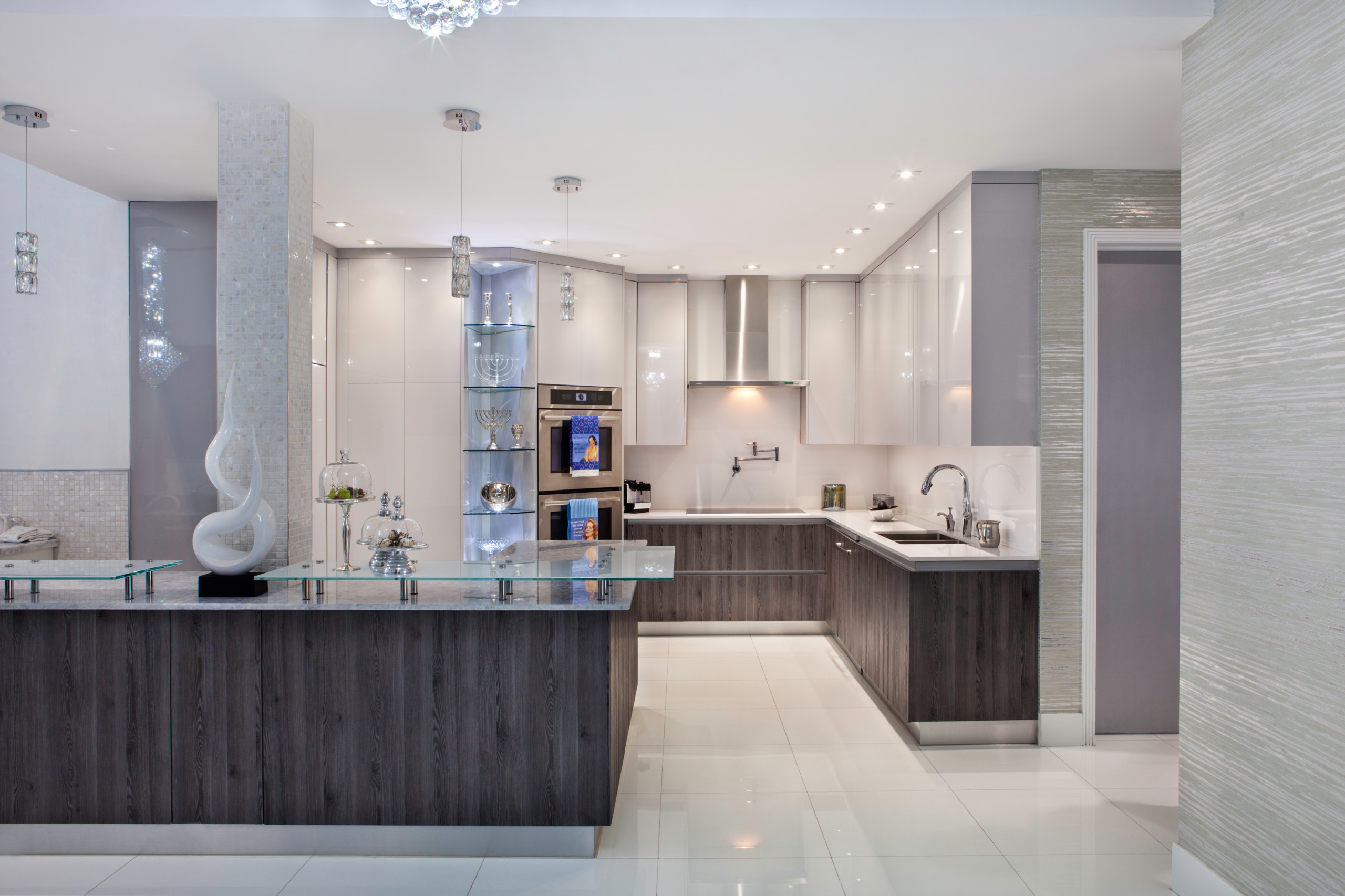
Suspended crystal pendant lights cast prismatic reflections throughout this sophisticated kitchen space, where high-gloss surfaces and dramatic contrasts create a compelling interplay of light and shadow. The L-shaped layout masterfully balances dark-grained wood base cabinets against luminous white upper cabinetry, creating a striking horizontal divide that defines the room’s aesthetic.
Glass takes center stage through an artfully arranged display area, where floating shelves showcase decorative pieces against subtle illumination. The seamless integration of dual wall ovens and professional-grade appliances maintains the kitchen’s sleek profile, while a sculptural white art piece adds an unexpected organic element to the precise geometric composition.
Porcelain floor tiles in pristine white extend throughout, reflecting light and amplifying the sense of space. Textural wall treatments in subtle metallic tones add depth without disrupting the kitchen’s clean lines, while the pot filler and undermount sink speak to the space’s careful attention to both form and function.
Warm Wood Meets Crisp White Kitchen
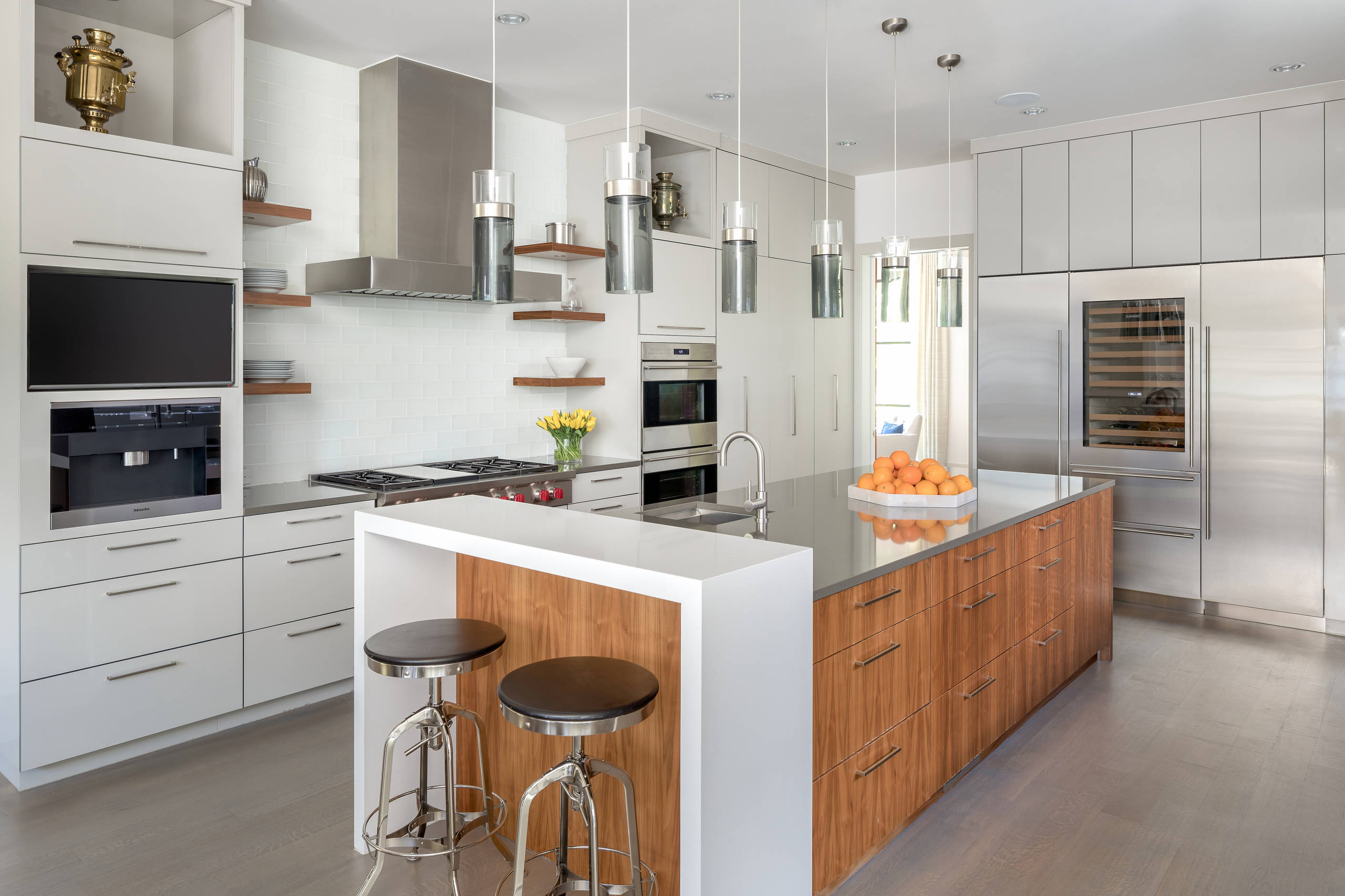
Precision-crafted floating shelves in rich wood tones punctuate pristine white walls, creating an artistic rhythm that draws the eye across this contemporary kitchen. The harmonious blend of materials continues through the space, where warm wood lower cabinets balance crisp white upper storage and full-height units.
Cylindrical glass pendant lights hover above the workspace like modern sculptures, their chrome accents echoing the professional-grade stainless steel appliances. The waterfall-edge island, wrapped in white quartz with a wood panel accent, provides casual seating while anchoring the open layout. Industrial-style bar stools add an urban edge to the refined aesthetic.
Every detail speaks to thoughtful functionality: integrated appliances maintain clean lines, while strategic lighting illuminates both task and display areas. The result is a kitchen that masterfully balances warmth and precision, creating an inviting space for both serious cooking and casual entertaining.
Hidden Pantry Slides Into Modern Farmhouse Kitchen
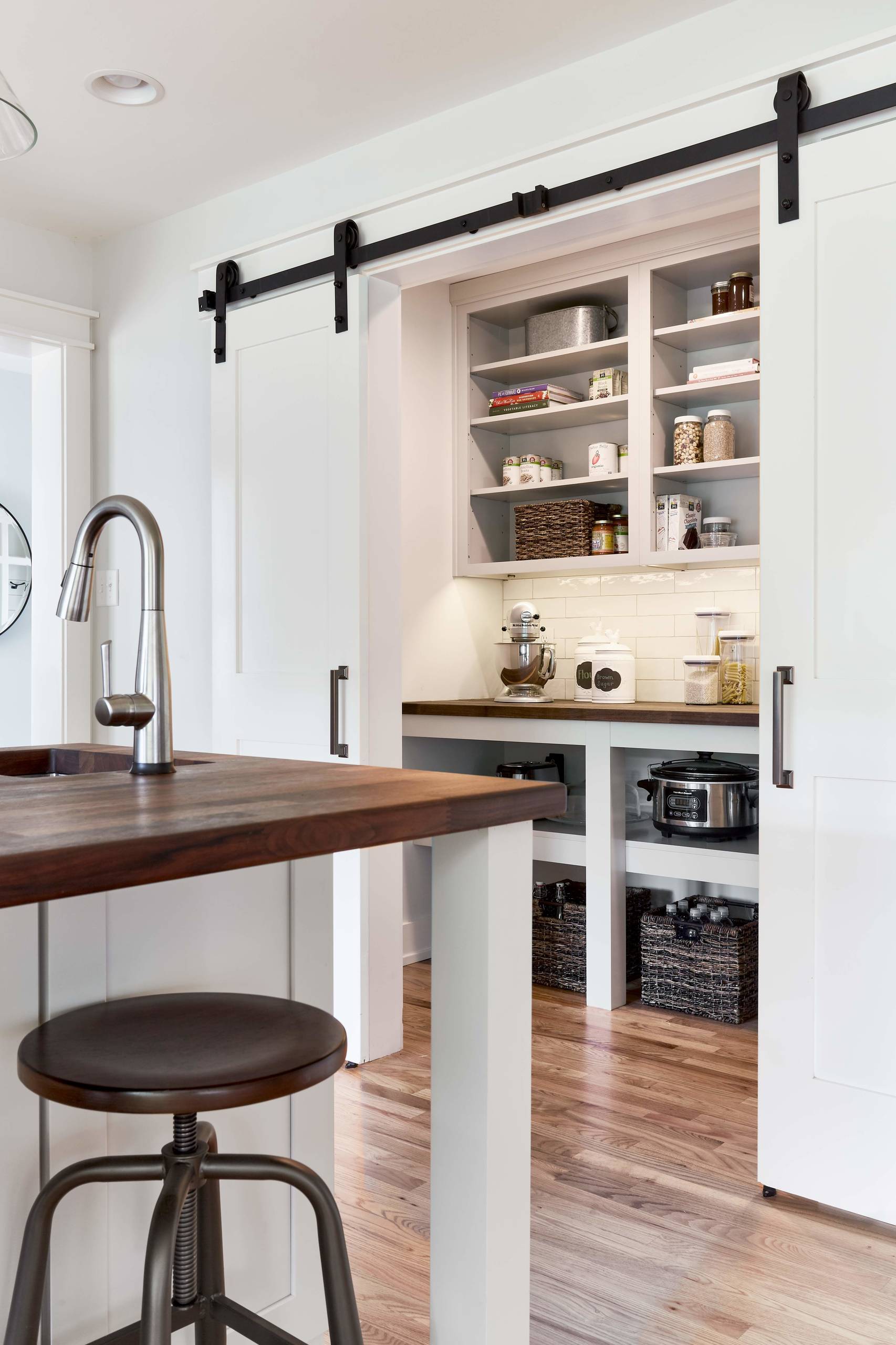
Matte black barn door hardware makes a bold statement against crisp white walls, sliding to reveal a meticulously organized pantry alcove. The built-in shelving system showcases a thoughtful mix of open storage and concealed spaces, with subway tile backsplash adding textural interest while maintaining the clean aesthetic.
Rich walnut butcher block surfaces provide warm contrast to the bright white cabinetry, extending from the counter to create an informal seating area. Industrial elements like the adjustable metal stool and professional-grade stainless steel faucet add urban sophistication to the modern farmhouse design. Storage solutions include woven baskets, glass canisters, and dedicated spaces for small appliances, creating a highly functional culinary workspace that seamlessly blends into the kitchen’s design when concealed behind the sliding doors.
Coastal Calm Meets Modern Farmhouse Kitchen
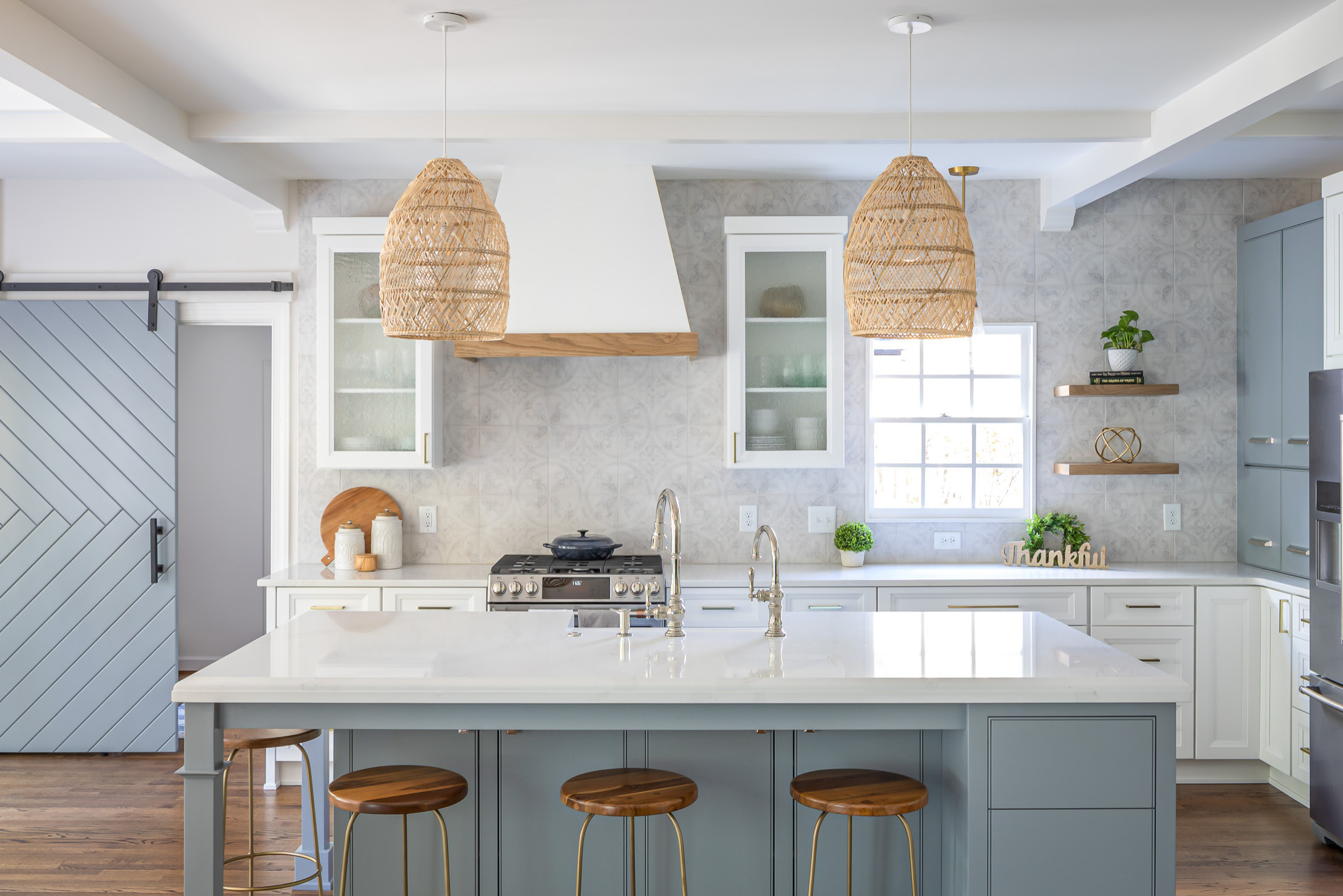
Dramatic woven pendant lights command attention in this airy kitchen, their natural rattan forms creating an immediate focal point against crisp white surfaces. The oversized fixtures hover above a substantial island finished in a soothing blue-gray, establishing a sophisticated coastal undertone throughout the space.
White quartz countertops extend across the kitchen’s perimeter, complemented by classic white cabinetry and glass-front display cases. A modern interpretation of farmhouse style emerges through the chevron-patterned sliding barn door in coordinating blue-gray, while brass hardware adds warm metallic accents. Floating wooden shelves display carefully curated decorative elements, bringing personality to the marble-inspired backsplash.
The kitchen’s material palette creates a harmonious blend of textures – smooth quartz, natural wood, woven rattan, and brushed metals. Wooden bar stools featuring brass frames echo the pendant lights’ organic quality while maintaining the space’s refined aesthetic. Strategic touches of greenery breathe life into the carefully composed design, creating an inviting atmosphere for both cooking and gathering.
Luminous Kitchen Marries Marble and Brass
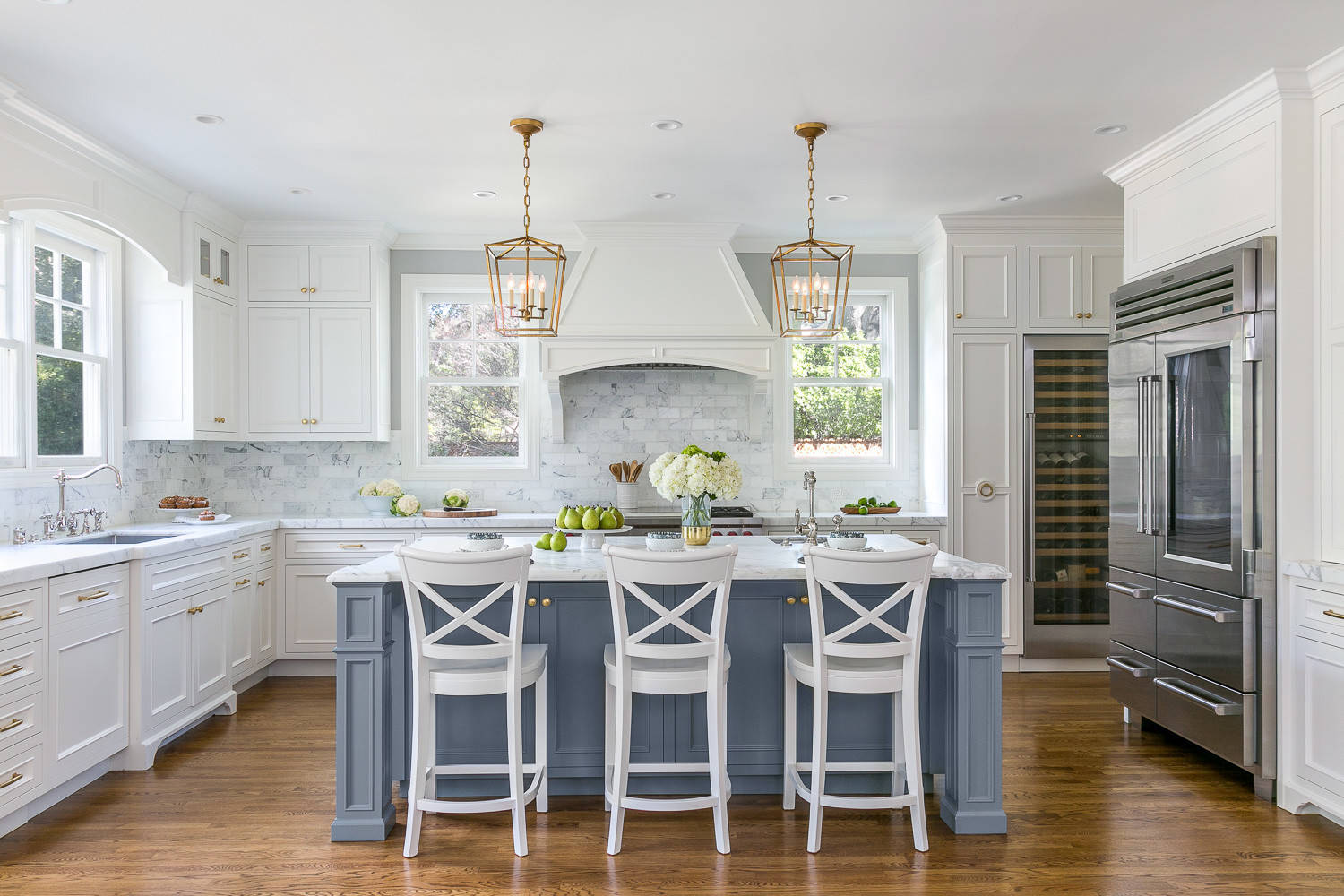
Gleaming brass lantern pendants anchor this refined kitchen, their geometric forms creating an elegant dialogue with the crisp X-back barstools below. The expansive marble backsplash stretches between symmetrical windows, its delicate veining echoing the room’s sophisticated palette of white, pale gray, and soft blue.
The commanding center island, painted in a sophisticated blue-gray, provides both a visual anchor and gathering space with its trio of white barstools. Professional-grade appliances, including a statement refrigerator and wine storage unit, integrate seamlessly into the custom cabinetry. Thoughtful details abound, from the curved range hood to the polished brass hardware that adds warmth to the pristine surfaces.
Natural light floods through arched and rectangular windows, illuminating the marble countertops and highlighting the kitchen’s meticulous craftsmanship. The hardwood flooring adds organic warmth, while fresh hydrangeas and green apples bring touches of natural color to the carefully composed space.
Geometric Gold Pendants Crown Marble Kitchen
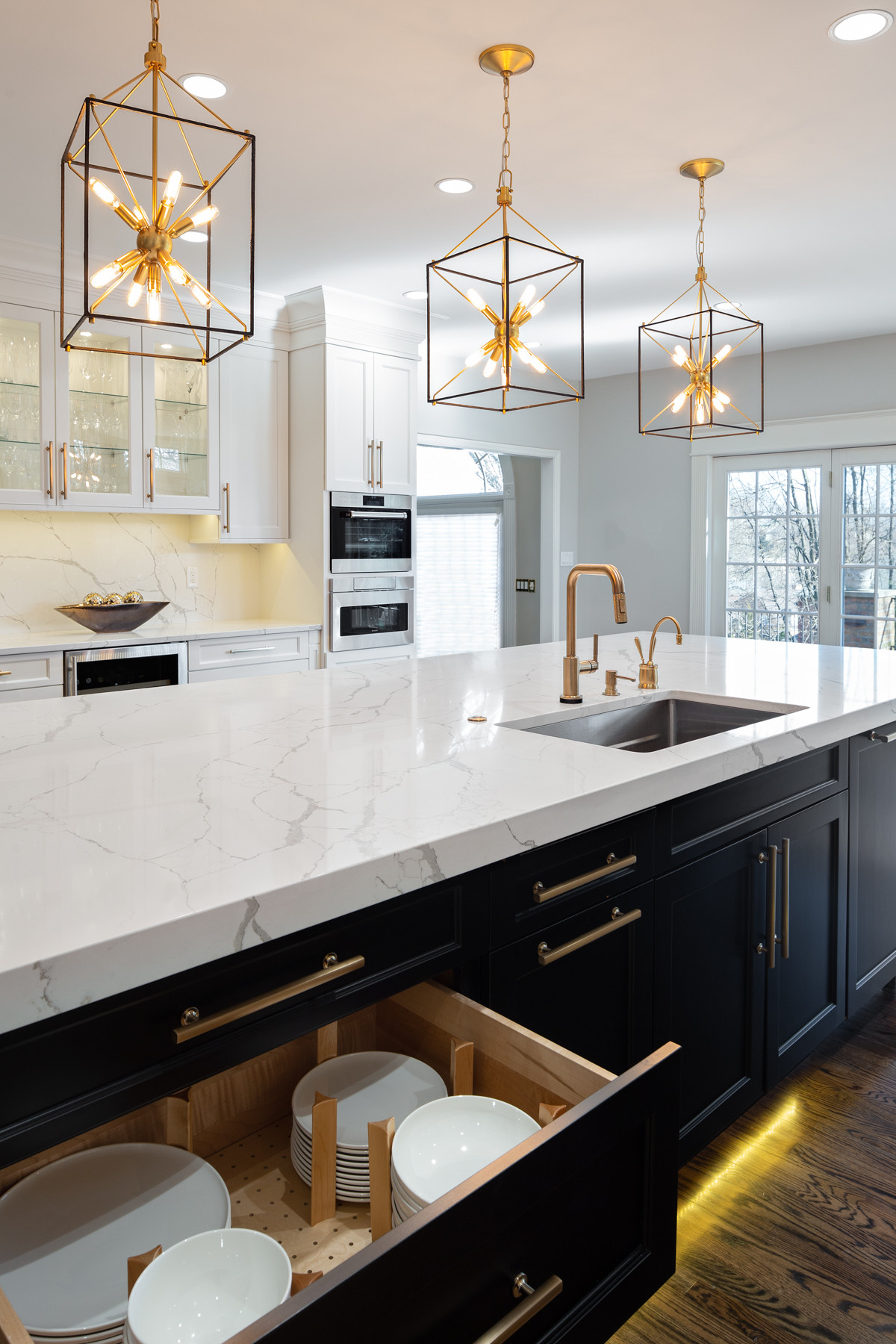
Suspended like modern sculptures, three geometric pendant lights command attention in this sophisticated kitchen space. The angular brass and black lanterns create a dramatic interplay of light and shadow, their starburst bulb arrangements adding both illumination and artistic flair to the culinary canvas below.
The kitchen’s material palette masterfully balances contrast and refinement. Crisp white upper cabinets float above deep black base cabinetry, while luxurious marble countertops with delicate veining unite the two. Brushed brass hardware and a matching gooseneck faucet echo the warmth of the pendant lights, creating cohesive metallic moments throughout the space.
Thoughtful organization reveals itself in the custom drawer solutions, with wooden dividers perfectly sized for dinnerware storage. Large windows flood the space with natural light, while glass-front upper cabinets provide an elegant display opportunity. The result is a kitchen that seamlessly blends high-function practicality with elevated architectural details.
Sun-Drenched Kitchen Marries Warmth and Modernity
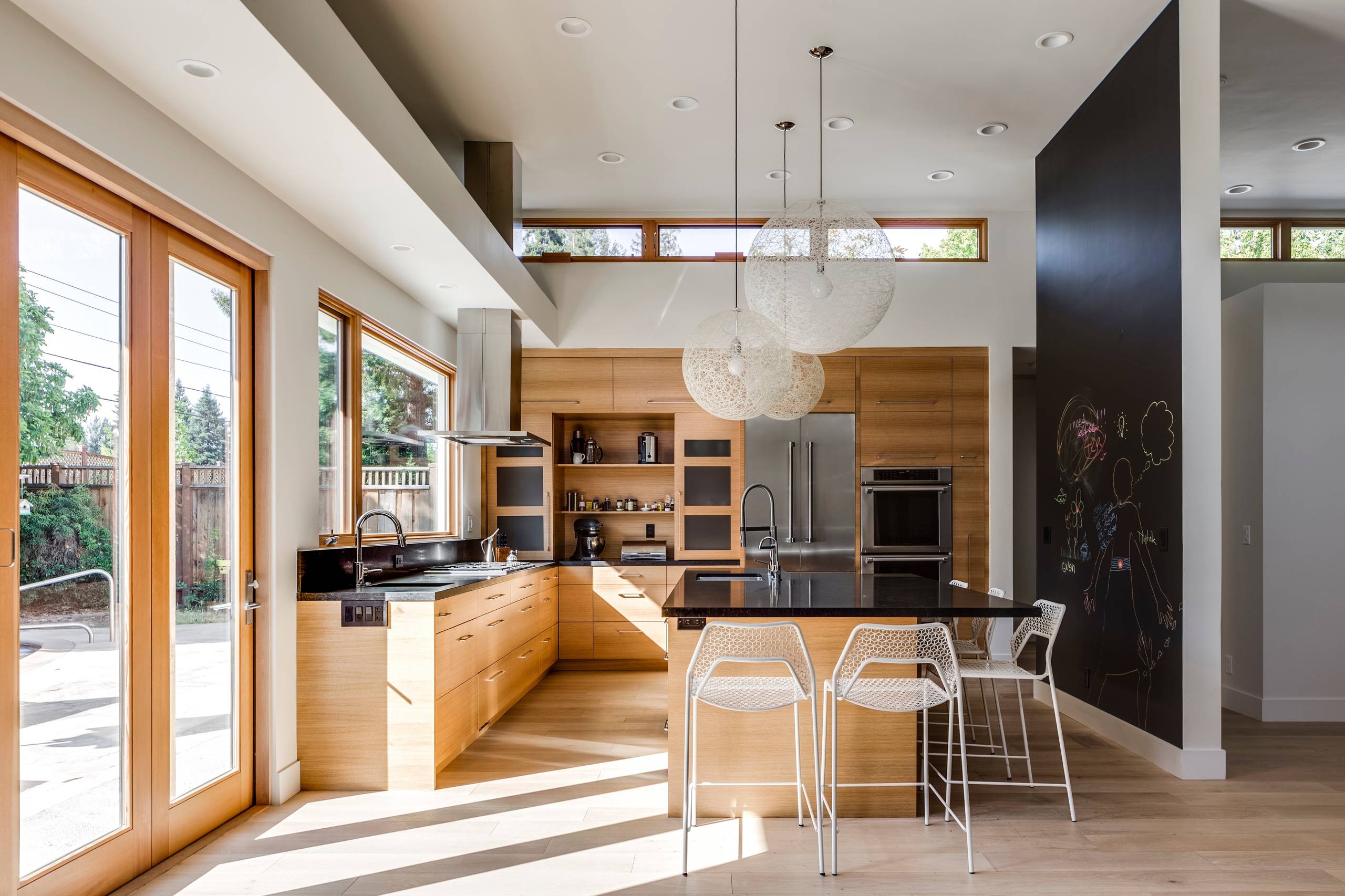
Floor-to-ceiling windows and clerestory glazing flood this contemporary kitchen with natural light, creating an interplay of sun and shadow across warm wood surfaces. The L-shaped layout maximizes both functionality and visual flow, while suspended orb-like pendant lights add an ethereal touch to the space.
Natural wood cabinetry in a honey tone provides warmth and storage, complemented by sophisticated black countertops that anchor the design. Modern white bar stools introduce an architectural element through their geometric patterns, while stainless steel appliances maintain the kitchen’s contemporary edge. A dramatic chalkboard wall adds personality and practical functionality to the space.
The seamless integration of indoor and outdoor spaces through expansive glazing creates an open, airy atmosphere, enhanced by wide-plank light wood flooring that extends throughout. Strategic placement of recessed lighting ensures the space remains bright and welcoming even after sunset.
Crisp White Kitchen Showcases Dramatic Marble Island
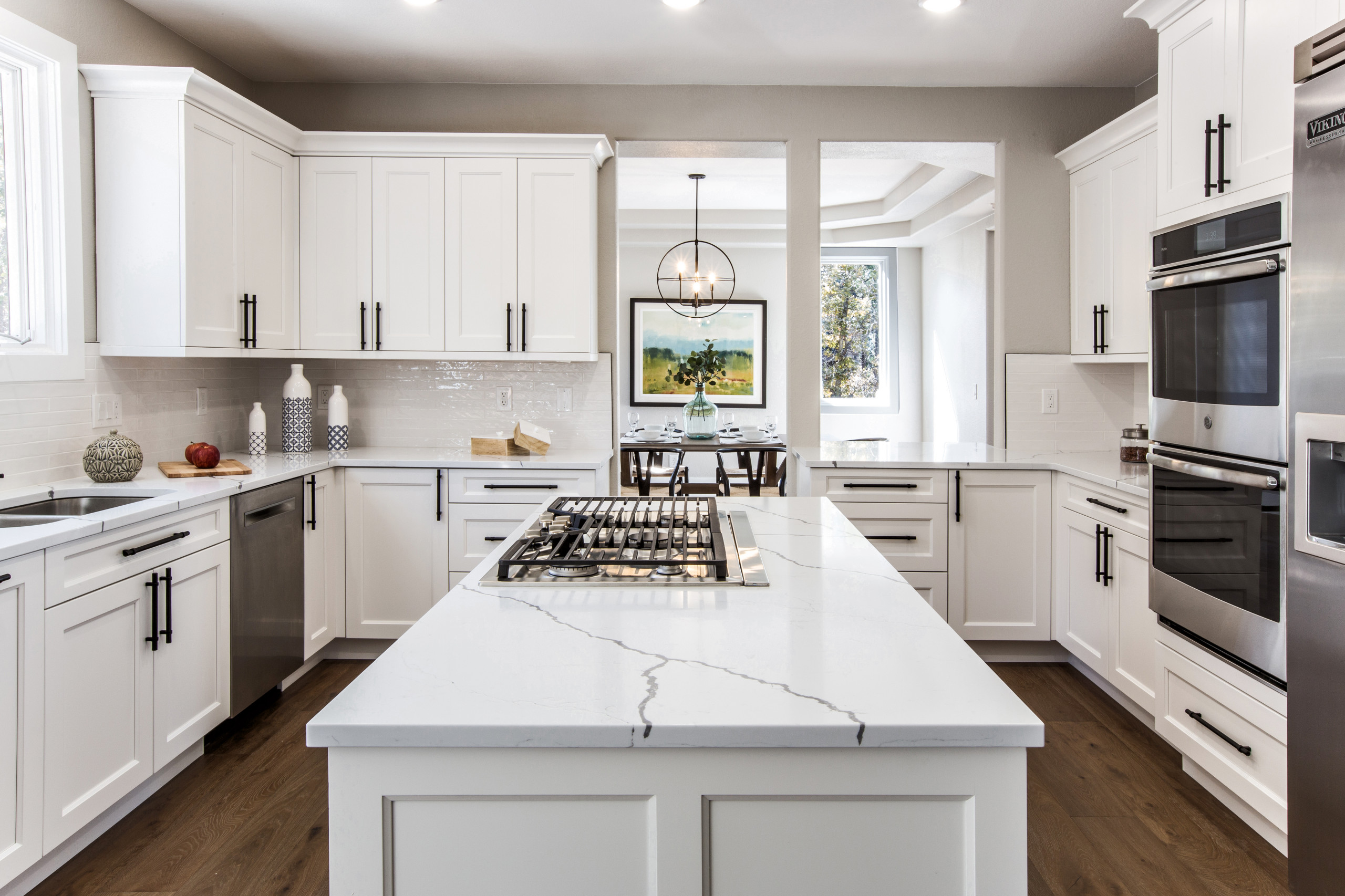
Striking marble with bold veining stretches across the expansive kitchen island, creating an artistic focal point that anchors the bright white space. The professional-grade gas cooktop integrated into the island transforms it into both a sculptural centerpiece and functional cooking station.
Crisp white cabinetry extends from counter to ceiling, maximizing storage while maintaining visual simplicity. Matte black hardware provides purposeful contrast against the bright surfaces, echoed in the spherical pendant light that hovers above the dining area. Rich hardwood flooring adds warmth to balance the cool tones, while stainless steel appliances introduce a professional touch.
Natural light streams through strategic window placement, highlighting the subtle shimmer of the marble and the dimensional quality of the Shaker-style cabinet doors. The thoughtful layout opens to an adjacent dining area, where an orb chandelier and landscape artwork create a seamless visual connection between cooking and entertaining zones.
Luminous Kitchen Merges Modern Coastal Charm
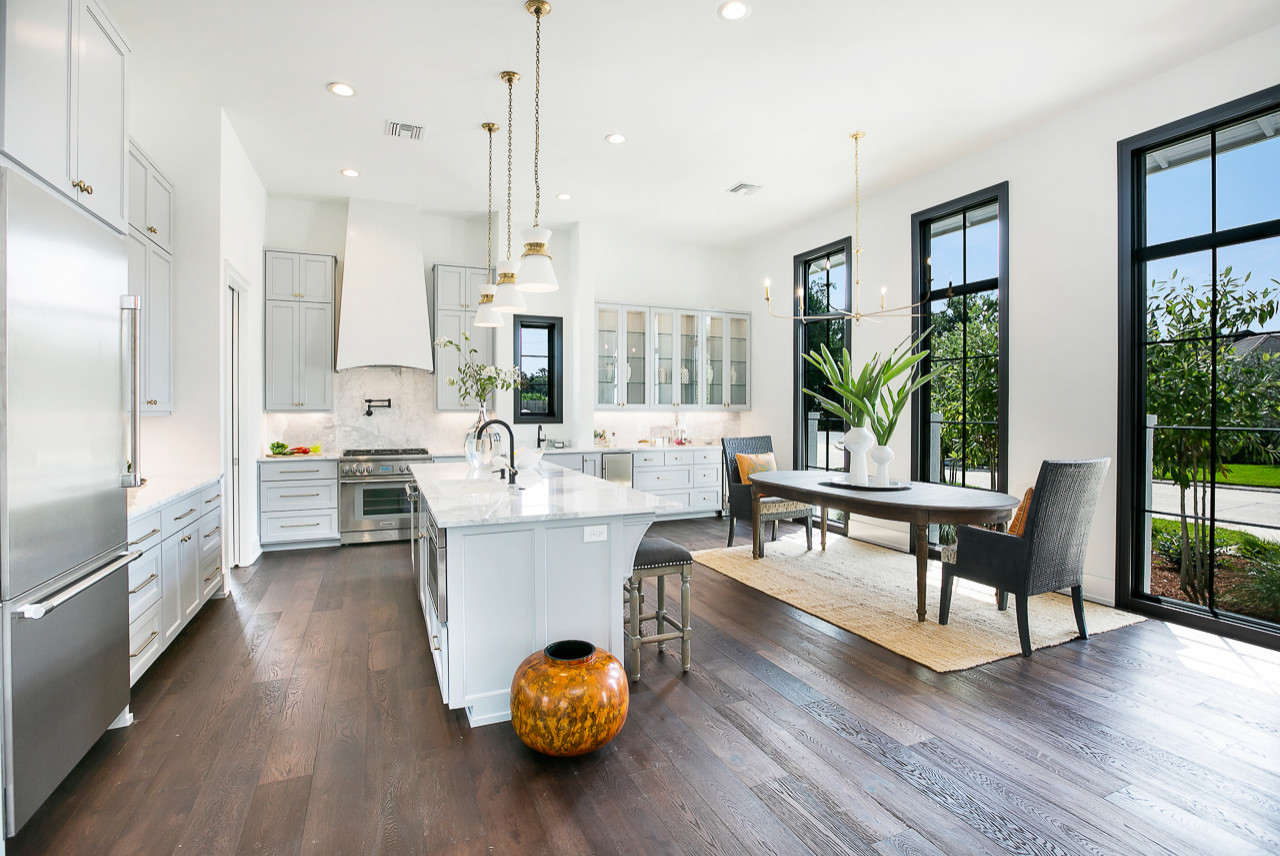
Soaring ceilings and walls of black-framed windows transform this kitchen into a light-filled sanctuary. The pristine white marble waterfall island commands attention at the heart of the space, complemented by brass pendant lights that add warmth to the crisp palette of white and light gray cabinetry.
Dark hardwood floors ground the ethereal space, creating dramatic contrast against the kitchen’s lighter elements. Custom floor-to-ceiling cabinets maximize storage while maintaining an uncluttered aesthetic, with glass-front display cases adding visual interest. A thoughtful dining area occupies a sun-drenched corner, where textural dining chairs and a sculptural amber vessel inject organic warmth into the sophisticated design.
Professional-grade stainless steel appliances and a pot filler above the range speak to the kitchen’s functionality, while delicate brass hardware and lighting fixtures thread subtle glamour throughout. The seamless flow between cooking and dining zones, coupled with generous natural light, creates an inviting atmosphere perfect for both entertaining and daily living.
Hamptons Kitchen Bathes in Natural Light
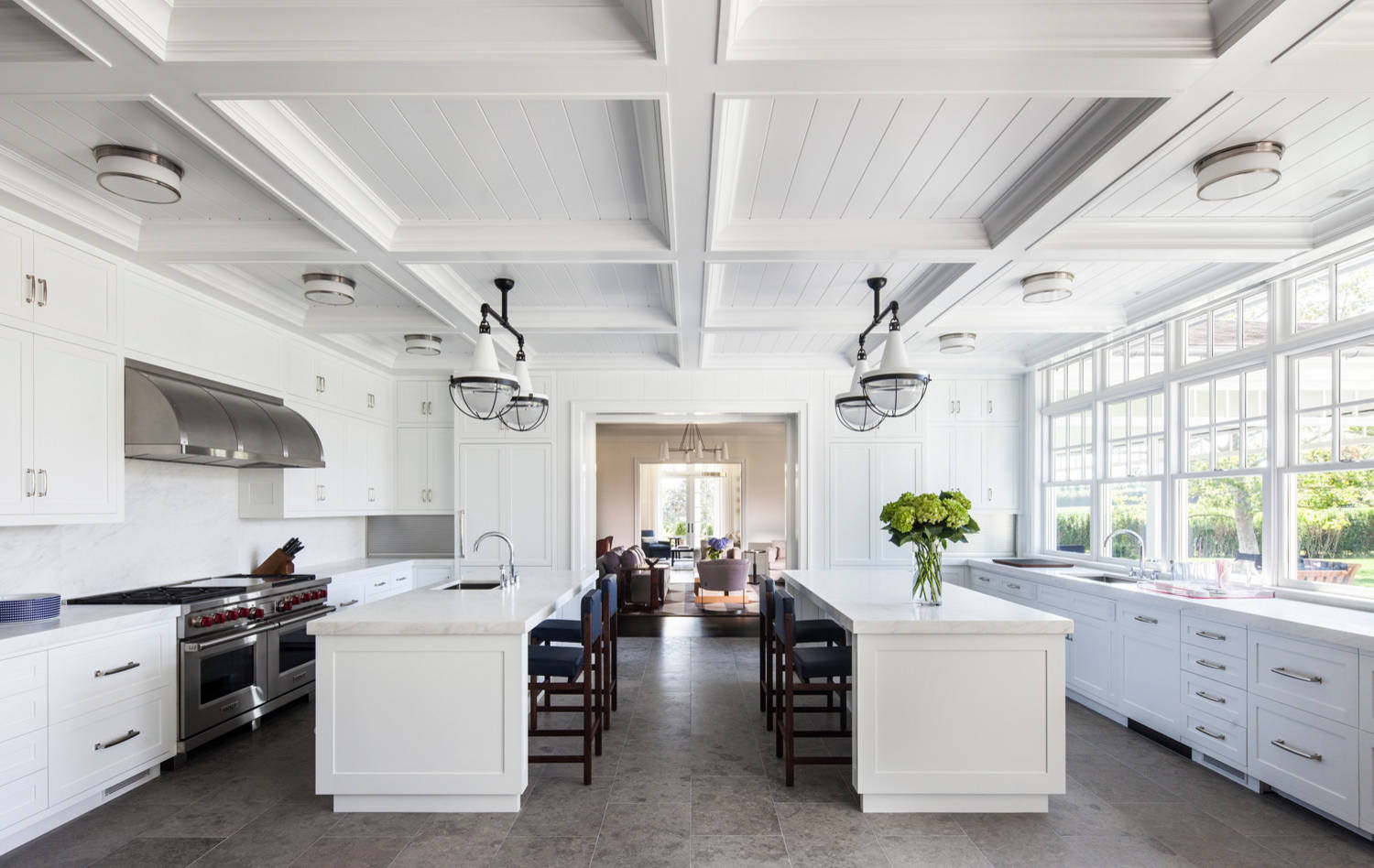
Architectural grandeur meets coastal refinement in this masterfully crafted kitchen space. Twin marble-topped islands create a symmetrical focal point, their crisp white bases echoing the pristine cabinetry that lines the perimeter. A dramatic coffered ceiling adds depth and visual interest overhead, while marine-style pendant lights in matte black and white glass reinforce the home’s coastal personality.
Natural light floods the space through an expansive wall of multi-paned windows, illuminating the professional-grade stainless steel appliances and highlighting the subtle textures of the slate grey floor tiles. The kitchen’s thoughtful layout opens to adjacent living spaces through a generous archway, creating an effortless flow for entertaining. Dark wood barstools with navy upholstery provide sophisticated seating at both islands, offering contrast against the predominantly white palette.
Every detail speaks to careful consideration – from the custom hood vent with its streamlined profile to the integrated cabinet hardware that maintains the kitchen’s clean lines. Fresh hydrangeas add an organic touch to the pristine space, while the symmetrical arrangement of flush-mount ceiling lights ensures even illumination throughout.
Marble Meets Copper in Chef-Worthy Kitchen
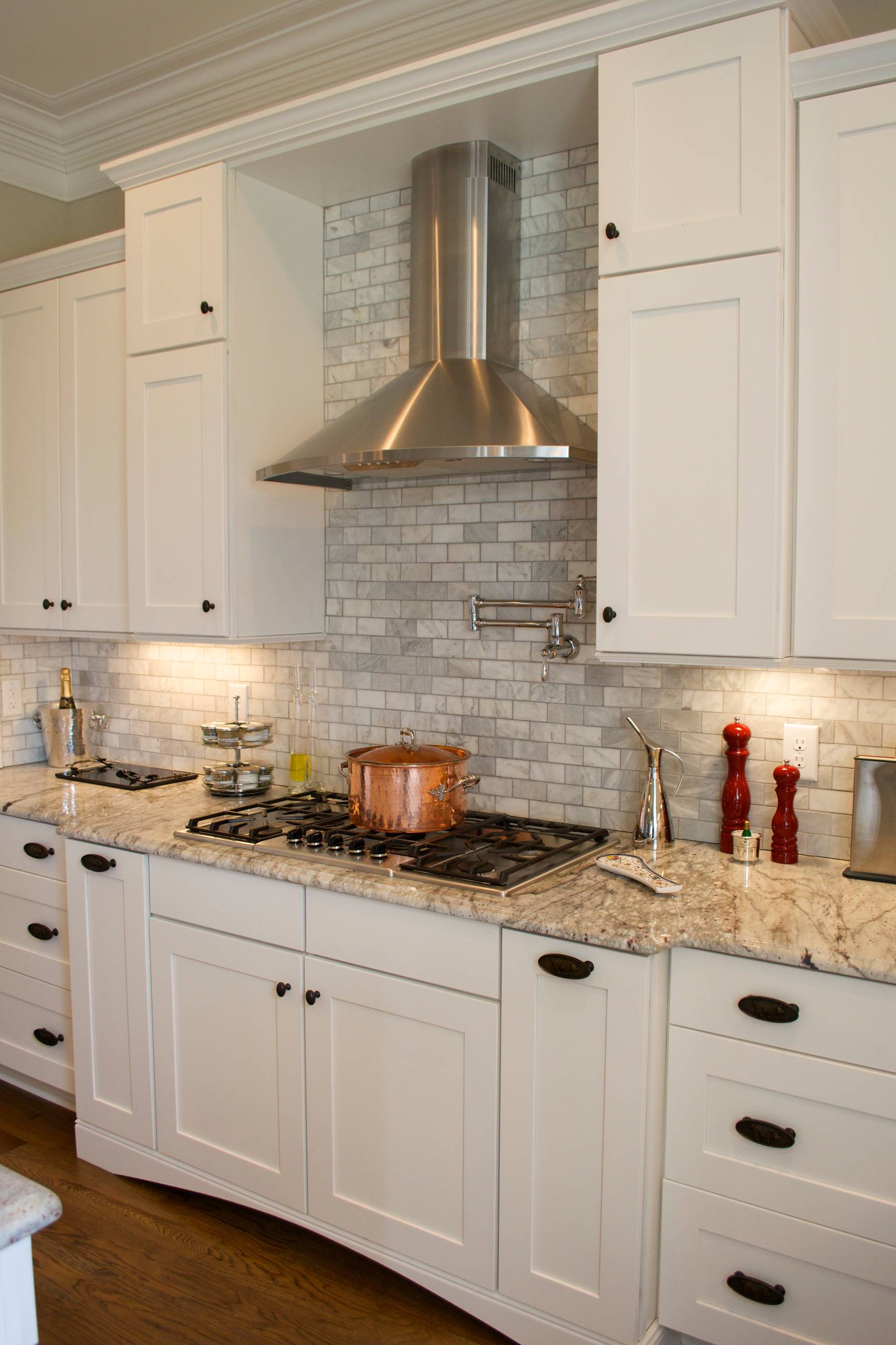
Luxurious materials merge seamlessly in this chef’s kitchen, where a marble subway tile backsplash creates a sophisticated canvas for culinary creation. The professional-grade stainless steel range hood commands attention, while its curved silhouette softens the linear geometry of the surrounding cabinetry.
Rich granite countertops with flowing veining complement the marble backsplash, their natural patterns adding movement to the pristine white space. Custom shaker-style cabinets reach to the crown molding, maximizing storage while maintaining classical proportions. Oil-rubbed bronze hardware provides subtle contrast against the bright cabinetry.
Thoughtful details elevate the functionality, from the pot-filler faucet mounted above the six-burner gas cooktop to the under-cabinet lighting that illuminates the workspace. A collection of copper cookware and classic red mill grinders inject warmth into the cool palette, suggesting this kitchen serves as both a showpiece and a serious cooking space.
Luminous White Kitchen Anchored By Marble Grandeur
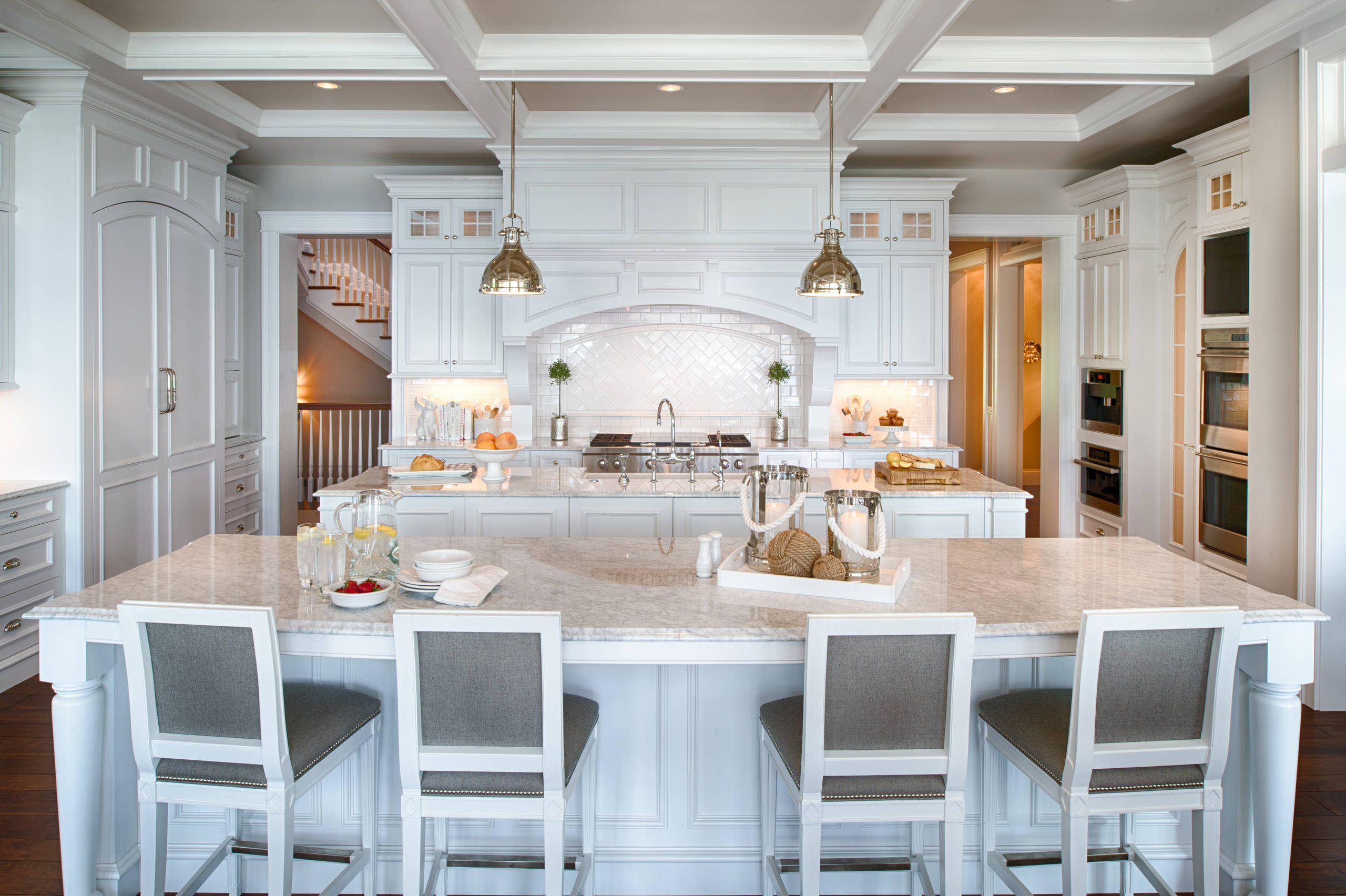
Majestic marble takes center stage in this sophisticated kitchen, where a sweeping island in creamy natural stone commands attention beneath industrial-chic nickel pendants. The generously proportioned workspace doubles as an elegant entertaining hub, with comfortable gray upholstered barstools providing front-row seating for casual dining.
Masterful millwork elevates the all-white palette through a coffered ceiling and floor-to-ceiling cabinetry adorned with glass-front upper displays. The cooking zone makes a dramatic statement with its arched framework housing a herringbone tile backsplash that adds textural interest. Stainless steel appliances and hardware introduce subtle metallic accents that enhance the kitchen’s polished aesthetic.
Thoughtful details abound, from the under-cabinet lighting that highlights prep areas to the seamless integration of modern amenities within the classic framework. The result is a bright, inviting space that balances timeless elegance with contemporary functionality, creating an ideal setting for both everyday living and gracious entertaining.
Honeycomb Mosaic Elevates Modern Kitchen Backsplash
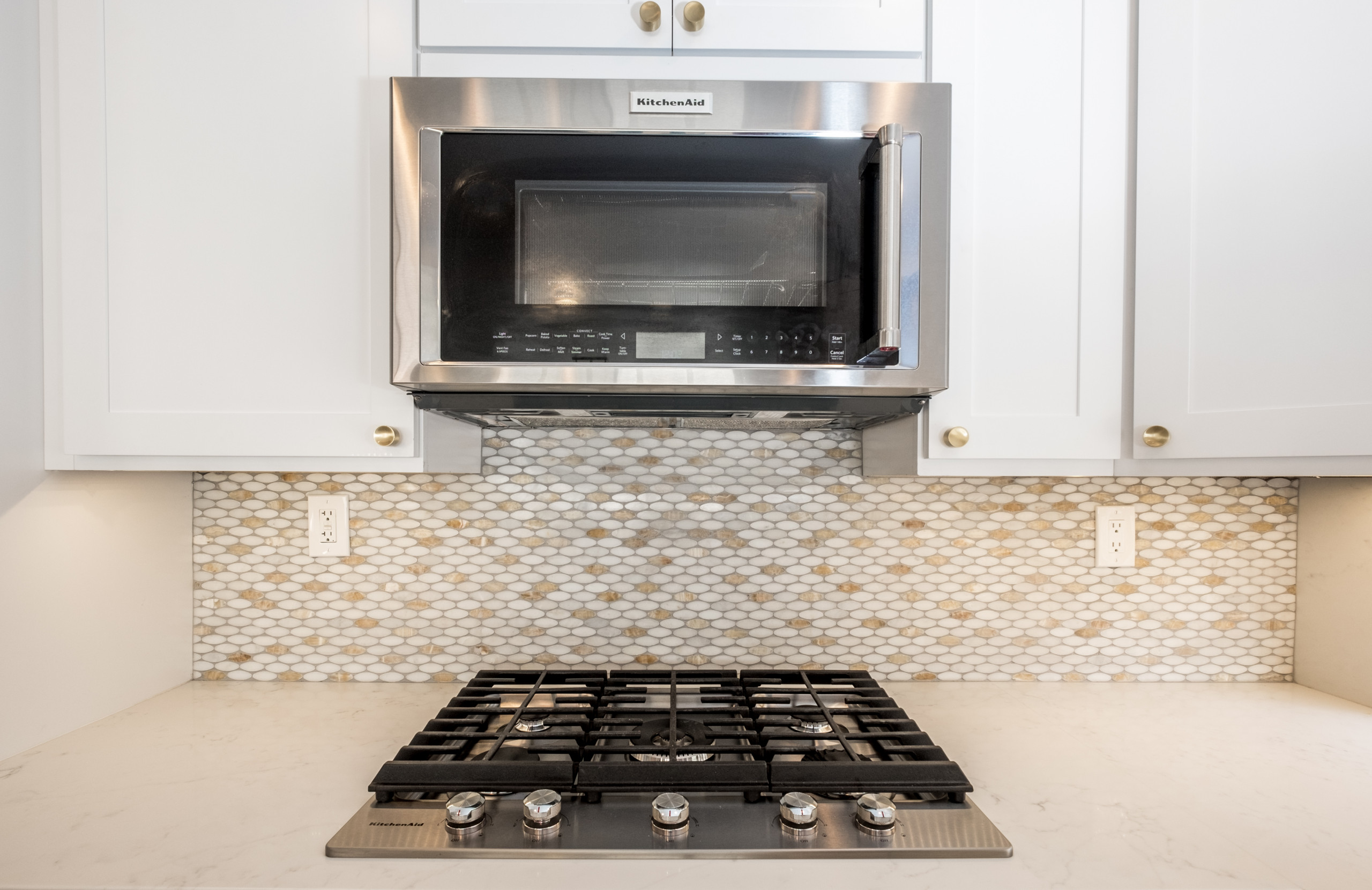
Geometric precision meets organic warmth in this contemporary kitchen detail. The eye-catching honeycomb mosaic backsplash combines white and gold tones in an intricate pattern that adds visual depth while maintaining a sophisticated restraint. Brass cabinet hardware echoes the metallic elements in the tile, creating a cohesive design narrative.
Professional-grade appliances anchor the cooking zone, with a streamlined KitchenAid gas cooktop and matching over-the-range microwave in brushed stainless steel. The clean lines of the white Shaker-style cabinetry provide a crisp framework for the more decorative elements, while maintaining the kitchen’s modern sensibility. The overall composition strikes an ideal balance between practical functionality and refined aesthetics.
Marble and Brass Kitchen Marries Modern Warmth
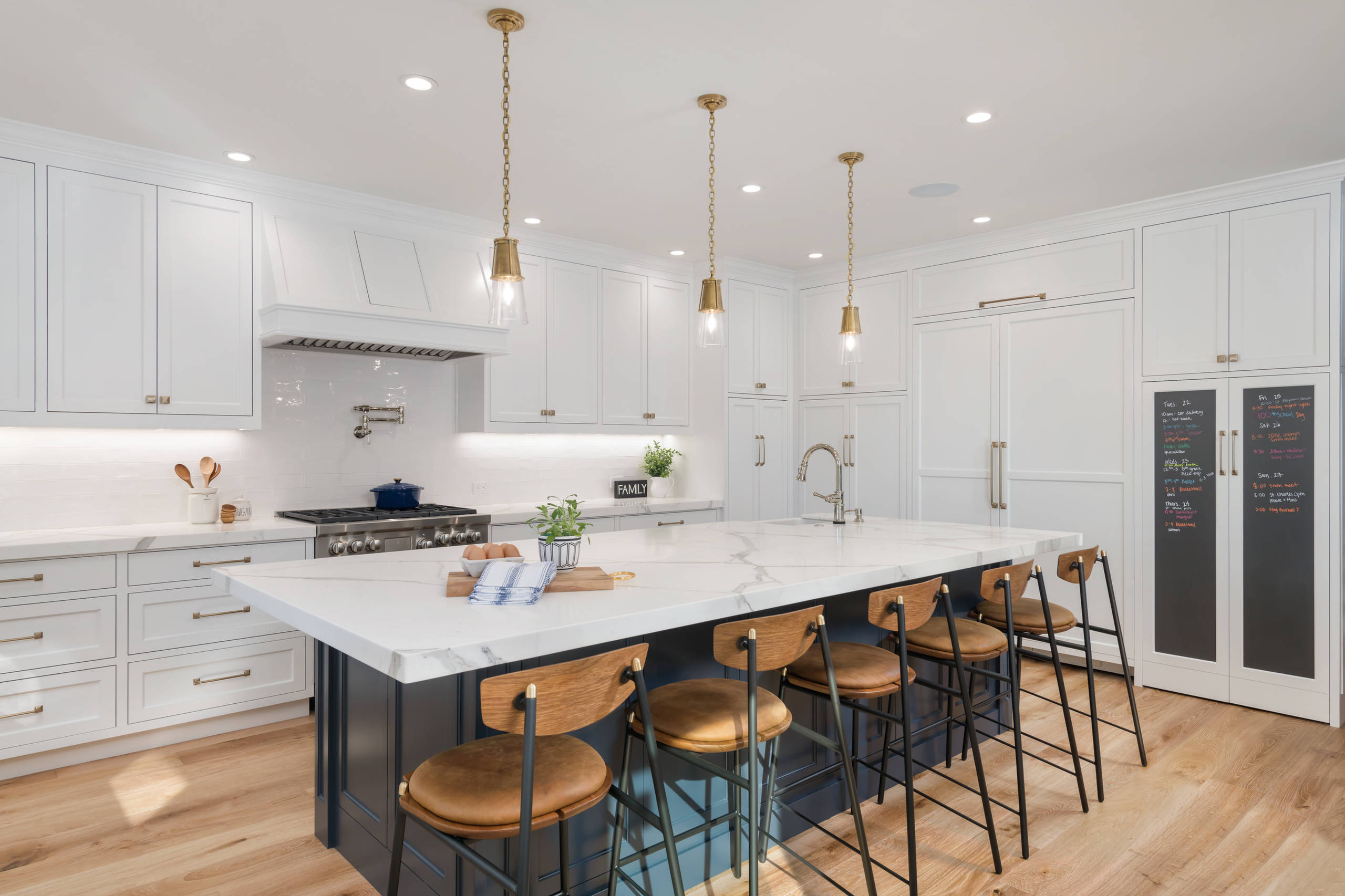
Luxurious marble cascades down the waterfall edge of an expansive kitchen island, creating a dramatic centerpiece that anchors this sophisticated space. Six leather-cushioned barstools with walnut backs line the navy blue base, offering a perfect perch for casual dining and conversation.
Crisp white cabinetry stretches from floor to ceiling, maximizing storage while maintaining an airy feel. Brass accents appear throughout – from the trio of pendant lights with glass globes to the cabinet hardware and professional-grade pot filler. The cohesive metallic elements add warmth and sophistication to the predominantly white palette.
Modern amenities blend seamlessly with thoughtful design details: integrated appliances maintain clean lines, while chalkboard panels on the refrigerator doors add personality and practicality. Light oak flooring grounds the space, its natural warmth echoing the wooden elements of the barstools and creating an inviting atmosphere for this family-centered kitchen.
Crisp White Kitchen With Artisanal Stained Glass
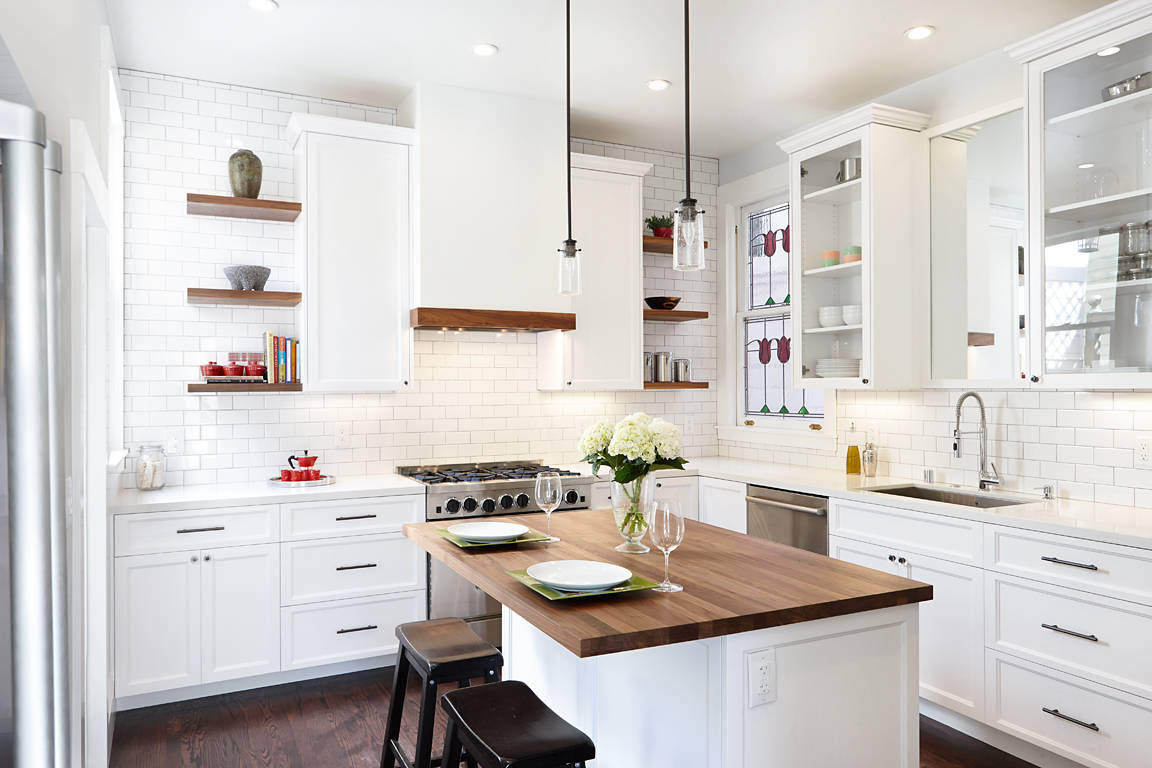
Gleaming white subway tiles stretch across the walls of this refined kitchen, creating a pristine backdrop for rich walnut accents. The centerpiece is a streamlined island topped with warm butcher block, offering an inviting spot for casual dining and meal preparation.
Floating wooden shelves add architectural interest while providing practical storage, their warm tones echoing the island’s surface. The kitchen’s crowning glory is an original stained glass window featuring a classic floral motif in deep reds and greens, infusing the space with character and filtered light. White Shaker-style cabinetry extends to the ceiling, maximizing storage while maintaining the kitchen’s airy feel, while oil-rubbed bronze hardware adds sophisticated contrast.
Dark hardwood flooring grounds the bright space, while contemporary pendant lighting with clear glass shades maintains visual lightness overhead. The professional-grade gas range and stainless steel appliances signal this kitchen’s serious culinary capabilities, while thoughtful details like open shelving for cookbooks and decorative vessels blend function with style.
Coastal Charm Meets Classic Kitchen Craftsmanship
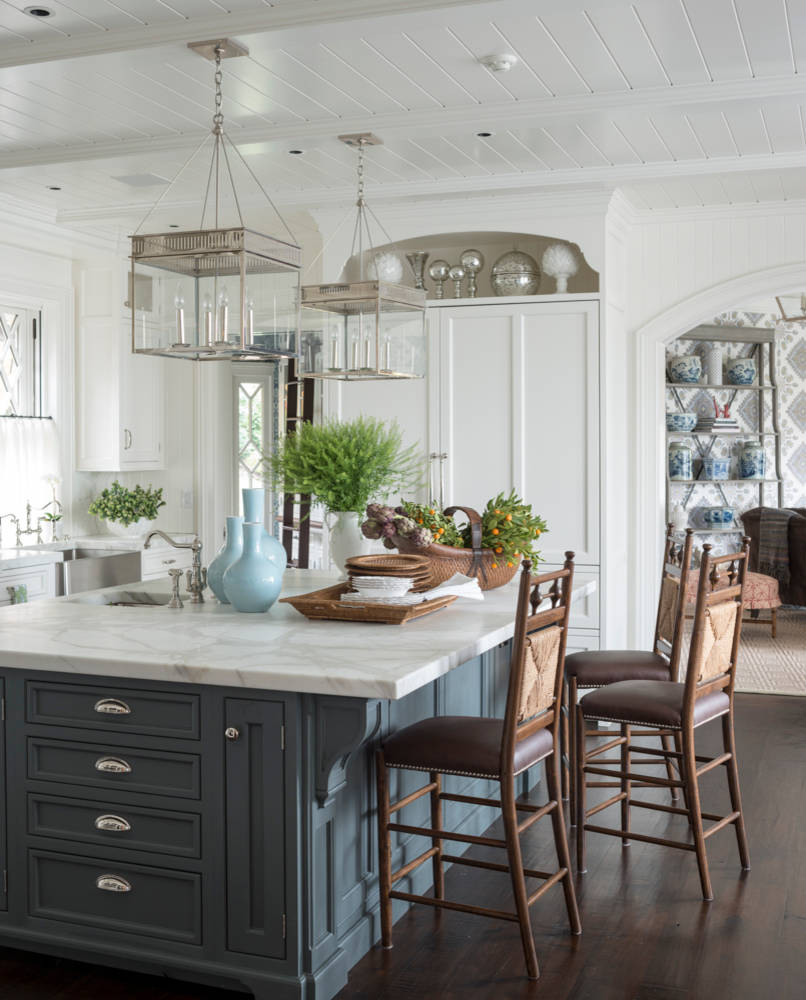
Maritime sophistication emerges through a masterfully balanced combination of navy and white in this refined kitchen space. The commanding center island, painted in deep naval blue, provides a striking contrast against pristine white perimeter cabinetry, while a thick marble countertop adds luxurious brightness to the workspace.
Suspended above, a trio of antiqued nickel lantern pendants creates an architectural rhythm, their glass panels reflecting light across the planked ceiling. Traditional carved wooden barstools, upholstered in rich leather, offer casual seating while echoing the warmth of the dark hardwood floors. An arched display nook showcases collected blue and white porcelain, reinforcing the coastal aesthetic.
Fresh greenery and citrus arrangements bring organic energy to the marble surfaces, while custom millwork details—from the diamond-paned windows to the ceiling’s linear planking—infuse the space with architectural gravitas. The farmhouse sink and bridge faucet add practical charm while maintaining the kitchen’s sophisticated coastal character.
Crisp White Kitchen Meets Dramatic Black Marble
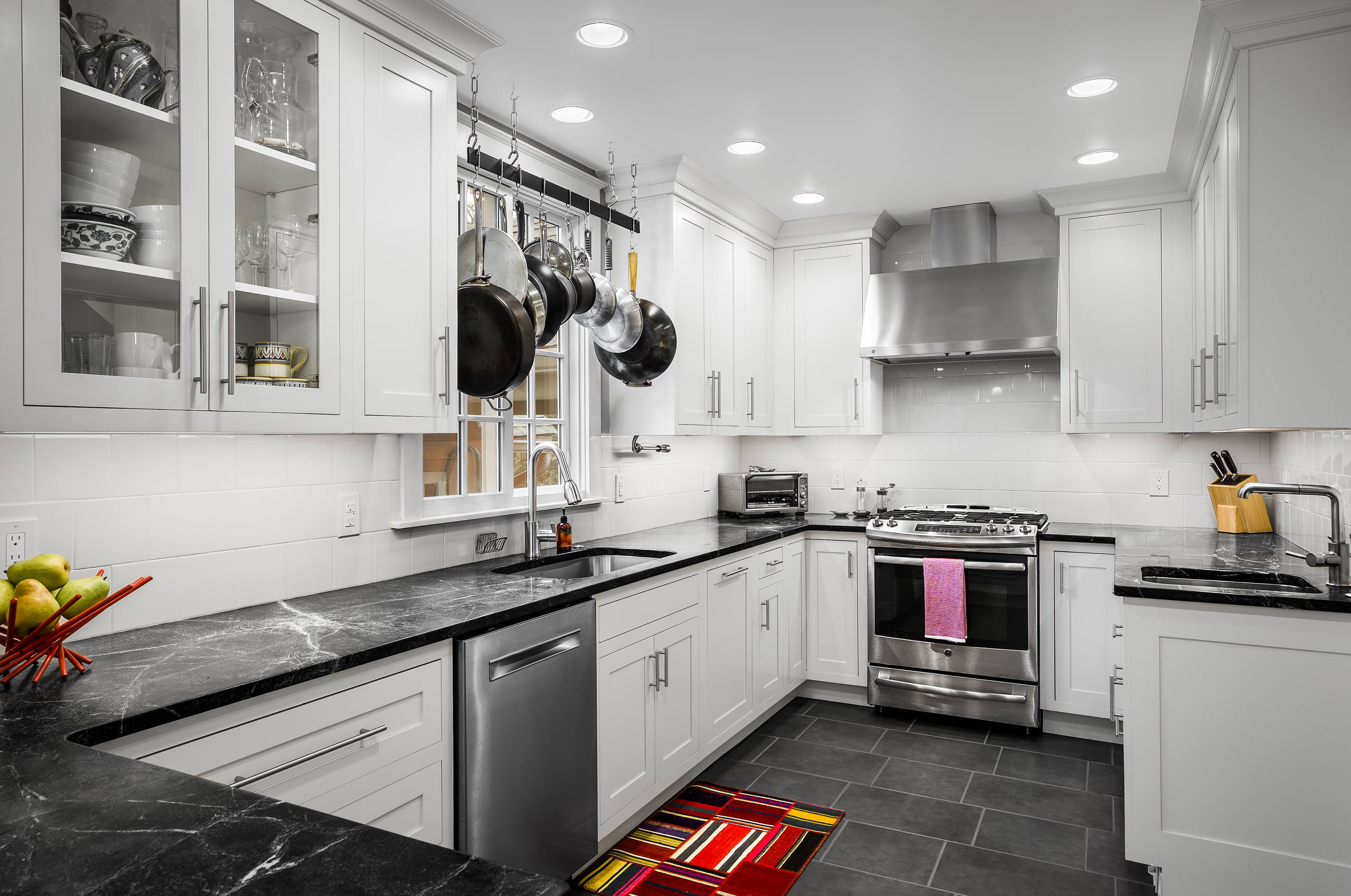
Dramatic black marble countertops command attention in this sophisticated kitchen, their bold veining creating a luxurious contrast against crisp white Shaker-style cabinetry. Professional-grade stainless steel appliances and a commercial-style hood vent reinforce the space’s serious culinary credentials, while suspended cookware adds both functionality and visual interest above the window.
The clean lines of glass-front upper cabinets showcase carefully curated dishware, while the contemporary bar pulls in brushed nickel maintain the kitchen’s modern aesthetic. Dark gray porcelain floor tiles ground the space, their large format creating a seamless foundation. Pops of color from the geometric area rug and fresh fruit break up the monochromatic palette, adding warmth to this precision-crafted cooking space.
Sun-Washed Kitchen Embraces Farmhouse Simplicity
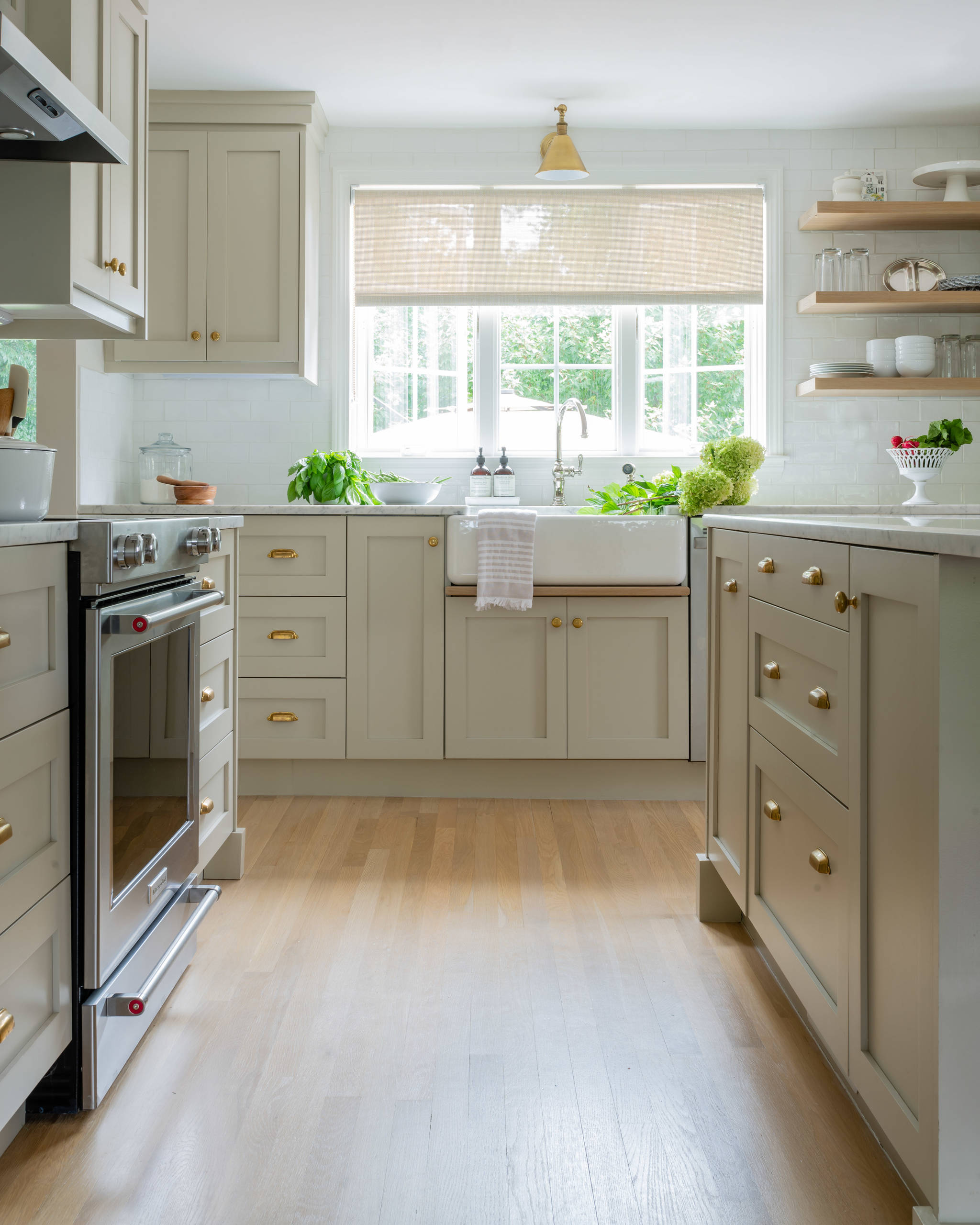
Soft sage-colored cabinetry sets a calming tone in this light-filled kitchen, where a generous window creates a natural focal point above a pristine farmhouse sink. Warm brass hardware punctuates the custom cabinetry, adding subtle gleam against the muted backdrop.
Floating oak shelves flank the window, offering both practical storage and visual breathing space in the design. The shelving’s warm wood tones echo in the light hardwood flooring below, creating a cohesive visual thread throughout the space. White subway tile backsplash and crisp walls amplify the natural light, while a brass pendant lamp adds an architectural accent.
Fresh herbs and hydrangeas bring life to the countertops, softening the clean lines with organic elements. The thoughtful balance of materials—painted wood, brass, tile, and natural textures—creates an environment that feels both refined and welcoming, perfect for both everyday living and gracious entertaining.
Luminous White Kitchen Opens to Garden Views
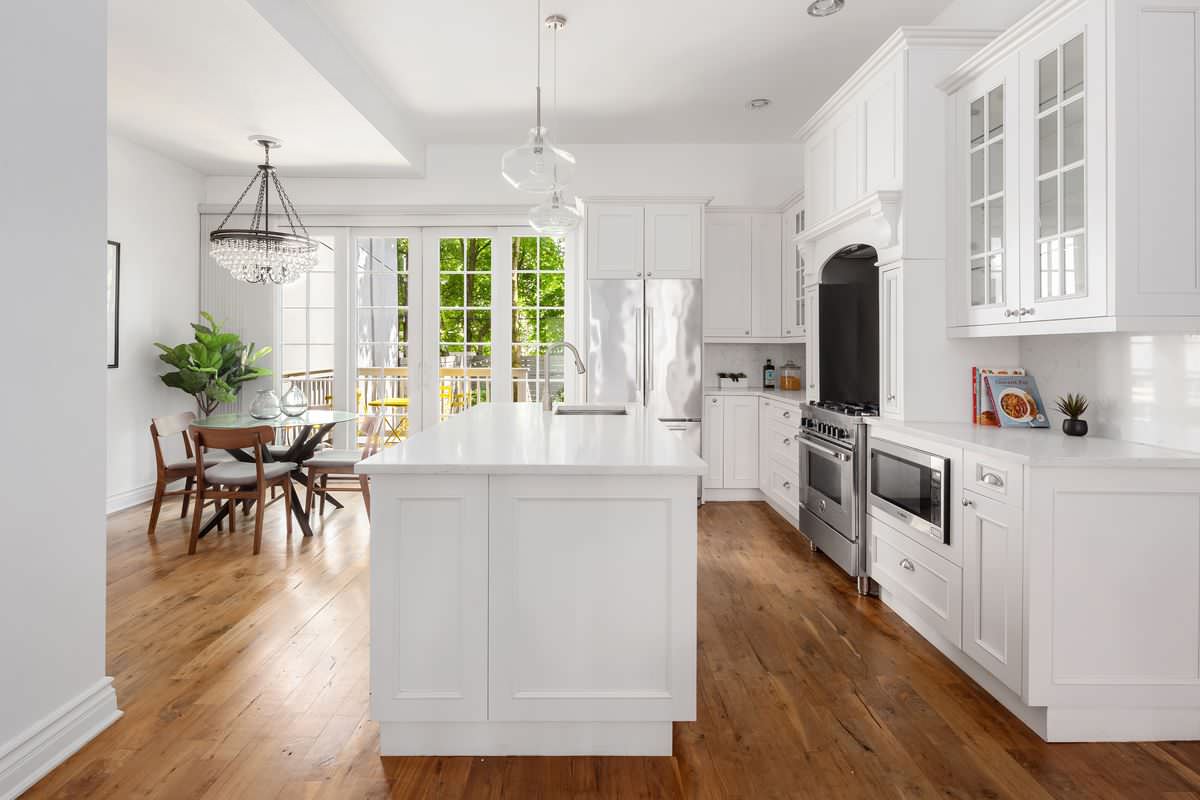
Crisp white cabinetry stretches from floor to ceiling in this light-filled kitchen, where a dramatic crystal chandelier adds unexpected glamour to the breakfast area. The clean-lined space marries traditional elements like glass-front cabinets and crown molding with contemporary touches, creating an atmosphere of timeless sophistication.
Wide-plank hardwood floors in warm honey tones ground the ethereal white palette, while French doors frame verdant garden views and flood the space with natural light. The waterfall-edge island, topped in lustrous white stone, serves as both a practical workspace and architectural focal point. Professional-grade stainless steel appliances punctuate the pristine cabinetry, speaking to the kitchen’s serious culinary capabilities.
Marble Meets Walnut Modern Kitchen Symphony
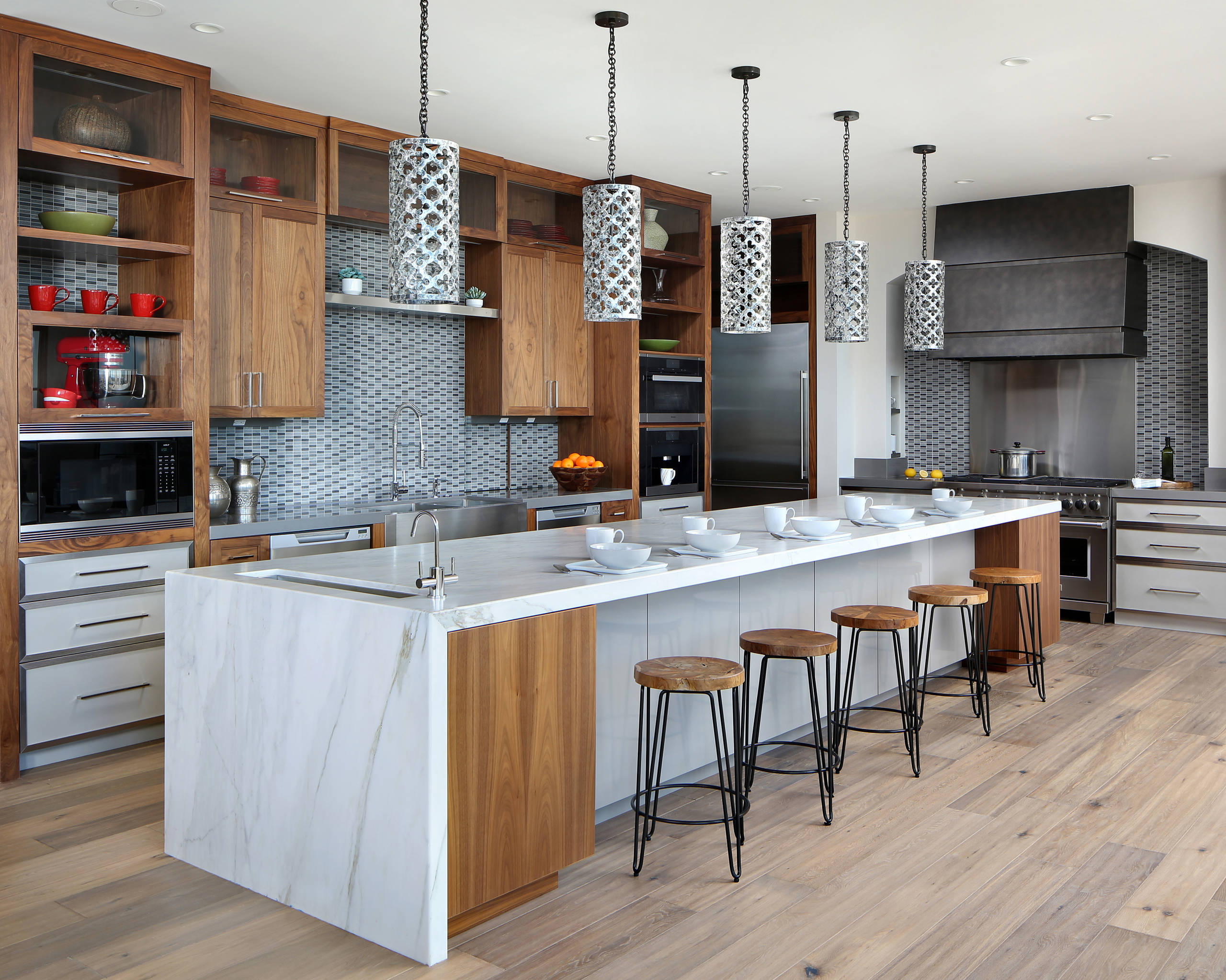
Luxurious marble cascades down the sides of an expansive kitchen island, creating a sculptural centerpiece that seamlessly merges form and function. Five intricately patterned metal pendant lights hover above, casting delicate shadows across the pristine white surface while establishing a strong visual rhythm through the space.
Warm walnut cabinetry wraps the perimeter, softening the modern aesthetic with its rich grain patterns and natural variation. The geometric gray tile backsplash adds subtle texture, while industrial-style bar stools introduce an urban edge with their metal frames and wooden seats. Pops of vibrant red in the small appliances and accessories energize the neutral palette, creating moments of visual interest against the sophisticated backdrop.
Professional-grade stainless steel appliances, including a statement range with custom hood, signal serious culinary intent. The thoughtful layout maximizes functionality with dual sinks, ample counter space, and carefully considered storage solutions, while maintaining an uncluttered, gallery-like atmosphere that celebrates the interplay of materials and light.
Sun-Kissed Kitchen With Vintage Cottage Charm
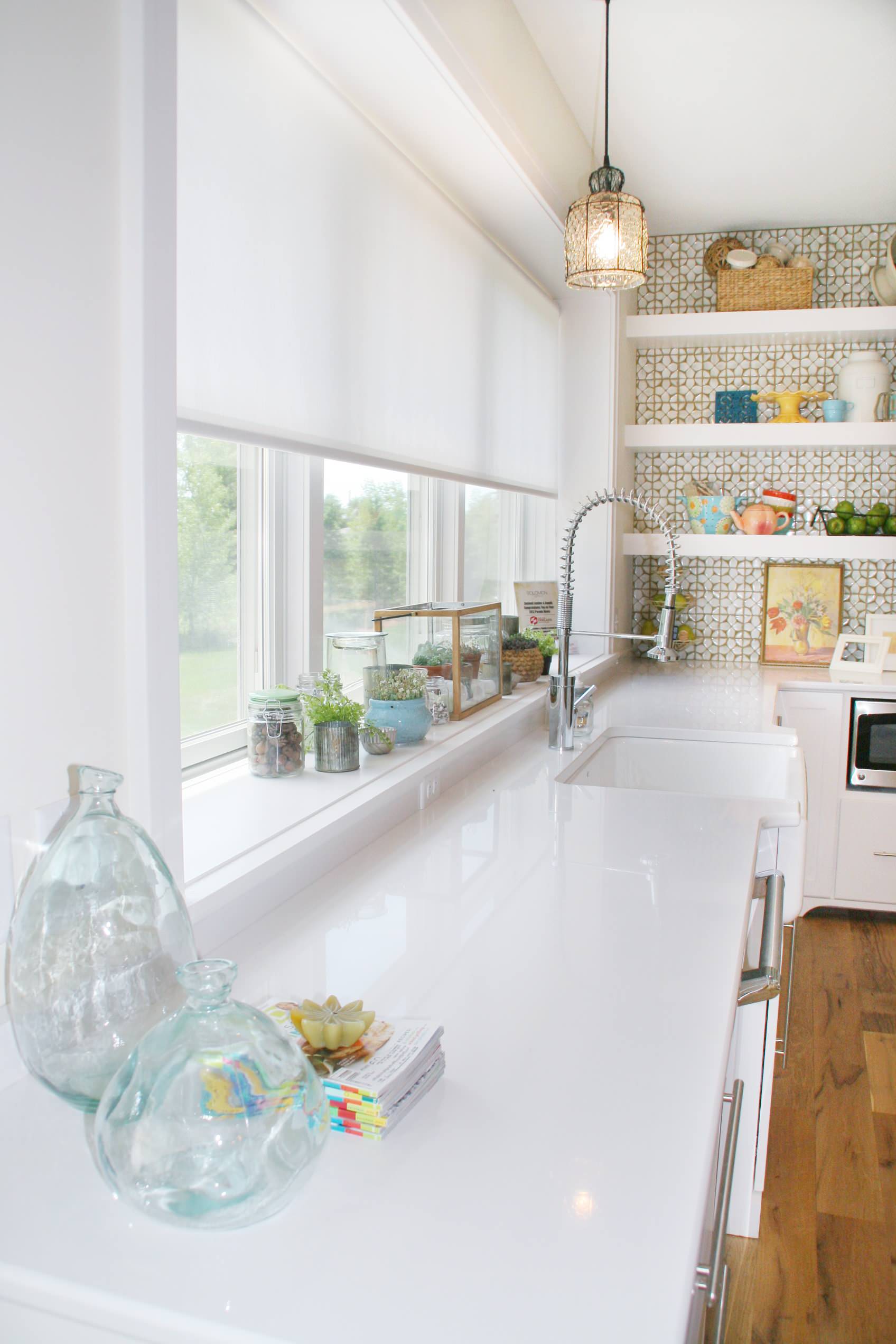
Crisp white surfaces create a luminous canvas punctuated by a striking geometric wallpaper that adds architectural interest to the open shelving wall. The pattern’s subtle taupe hue provides sophisticated contrast while maintaining the space’s bright, airy feel.
An expansive window ledge doubles as a charming display area, hosting an array of glass vessels and fresh herbs that catch the natural light. The professional-grade spring-neck faucet adds a contemporary touch, while aqua glass vessels and colorful pottery pieces scattered throughout inject playful notes of color.
The thoughtful mix of materials – from the glossy white countertops to the woven pendant light fixture – creates a layered look that feels both fresh and collected. Floating shelves styled with vintage-inspired accessories and practical kitchenware strike the perfect balance between form and function, making the space feel both welcoming and well-curated.
Luminous White Kitchen Embraces Industrial Charm
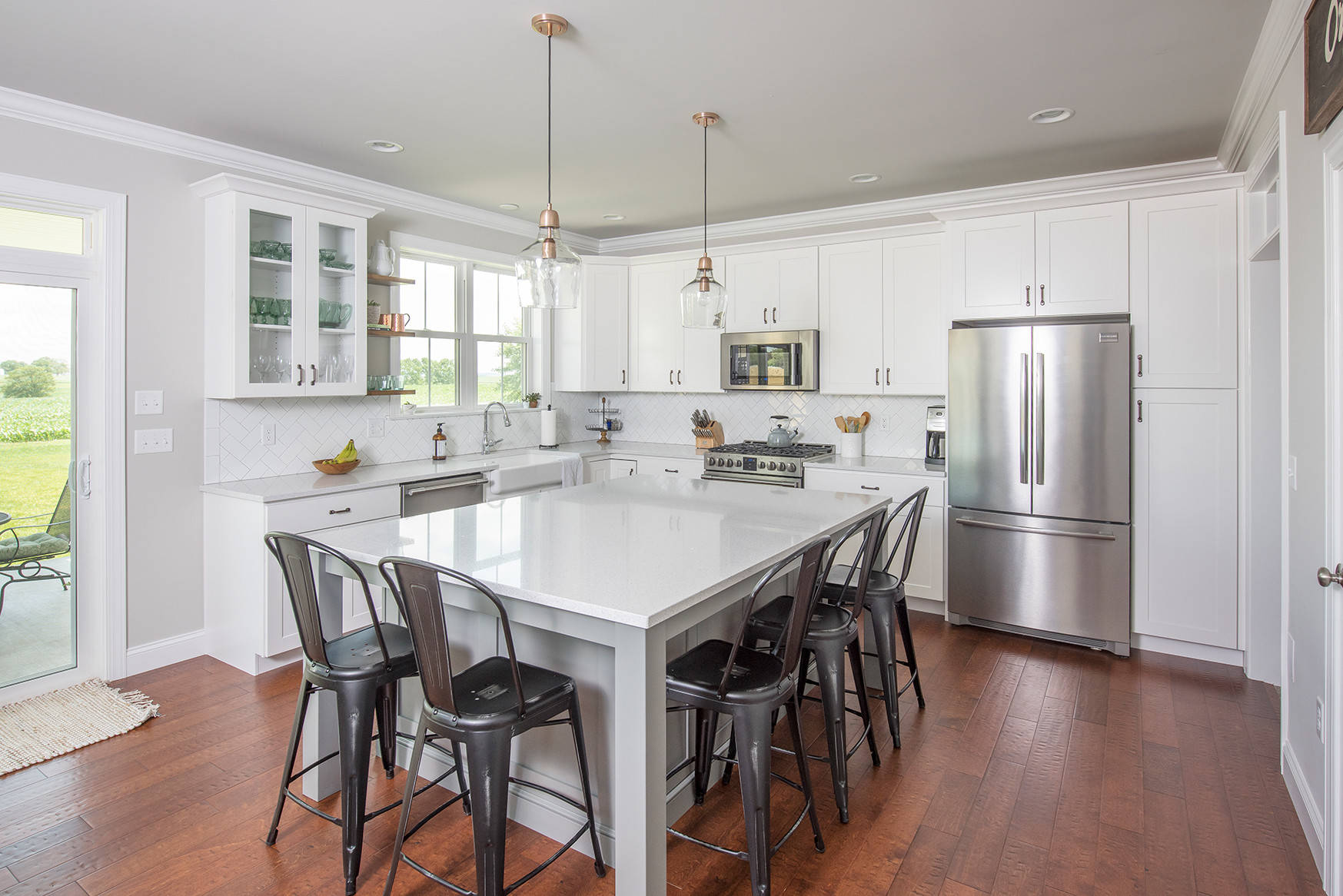
Gleaming white quartz countertops stretch across this sophisticated kitchen, anchored by a generous central island that serves as both prep space and casual dining area. Industrial-style metal barstools in weathered charcoal introduce an urban edge, creating striking contrast against the kitchen’s pristine surfaces.
Natural light pours through large windows, illuminating the classic herringbone subway tile backsplash and highlighting the kitchen’s thoughtful details – from copper-toned glass pendant lights to warm wood floating shelves nestled within glass-front cabinets. The rich chocolate hardwood floors ground the bright space, while stainless steel appliances add professional polish.
A masterful balance of textures elevates the design: smooth quartz counters, textured tile work, sleek cabinet fronts, and woven natural fiber rugs create visual interest throughout. The result is a kitchen that feels both timelessly refined and decidedly contemporary, perfect for both entertaining and everyday living.
Nordic-Inspired Kitchen Merges Warmth With Precision
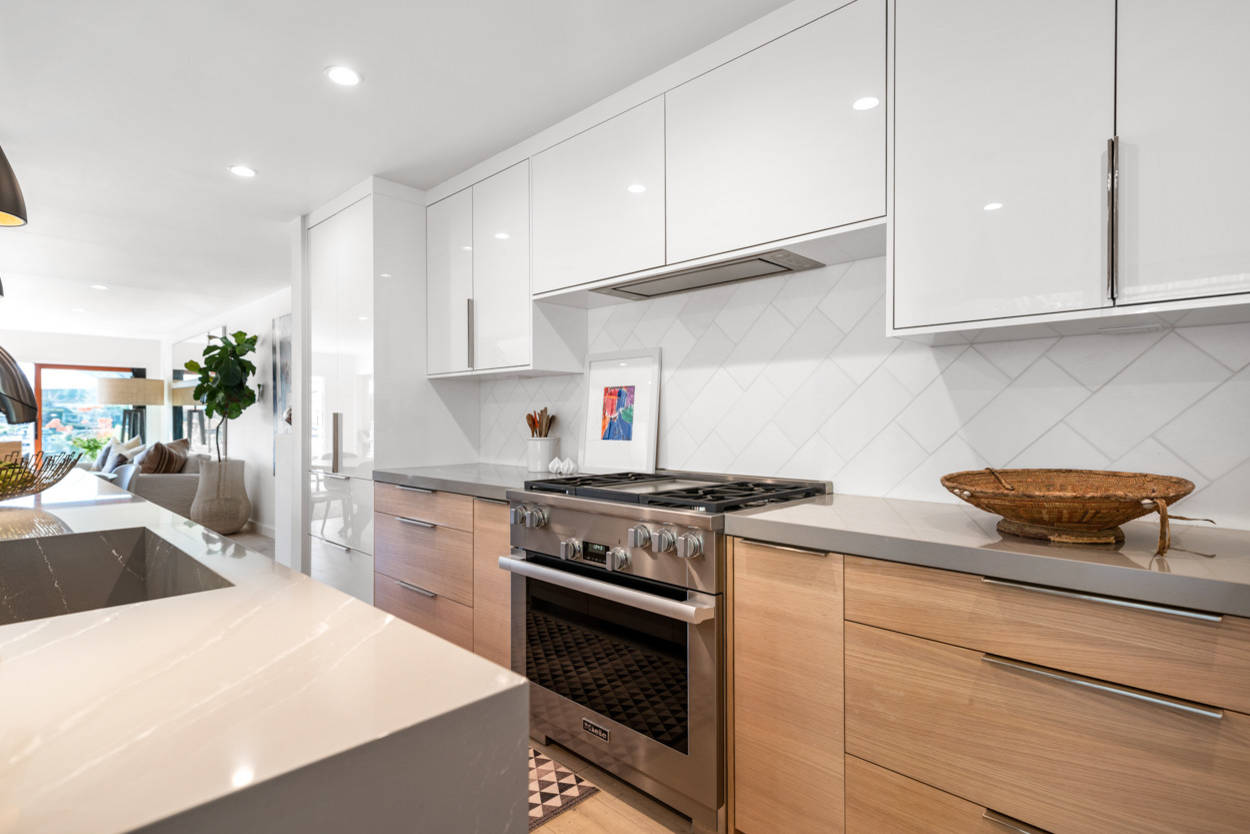
Diagonal white tiles create a dynamic geometric pattern across the backsplash, setting a sophisticated tone for this contemporary kitchen. The deliberate contrast between glossy white upper cabinets and warm oak lower cabinetry establishes a perfect visual harmony while maximizing the sense of space.
Professional-grade stainless steel appliances anchor the cooking zone, including a sleek Miele range with precision controls. Minimalist hardware in brushed steel provides subtle metallic accents against the cabinetry, while quartz countertops in a soft grey tone unite the dual-toned cabinet scheme. The waterfall edge island introduces an architectural element that speaks to the kitchen’s modern sensibility.
Natural light flows through the open-concept space, highlighting the interplay of materials and finishes. Carefully curated accessories, including a sculptural wooden bowl and vibrant artwork, inject personality while maintaining the kitchen’s clean aesthetic. The result is a highly functional space that feels both cutting-edge and comfortably livable.
Gray Shaker Kitchen Gleams with Hexagon Backsplash
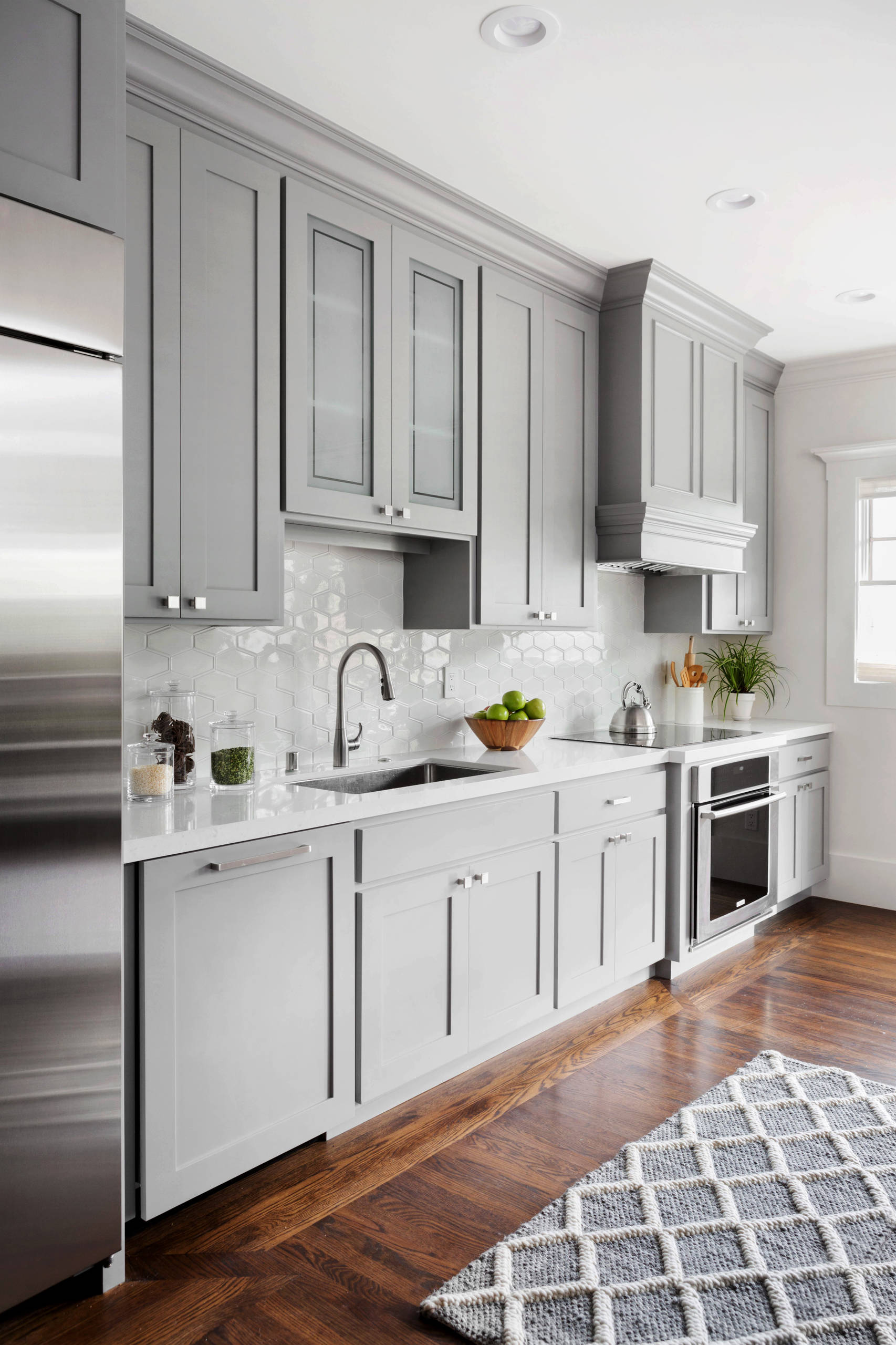
Sophisticated gray shaker cabinets stretch from floor to ceiling, their clean lines emphasized by crisp crown molding and square chrome hardware. The architectural details of the cabinetry create a rhythm of light and shadow, lending depth to the monochromatic palette.
Gleaming white hexagonal tiles form a mesmerizing backsplash, their geometric pattern adding visual interest while maintaining the kitchen’s serene atmosphere. The white quartz countertops provide a seamless transition, their pristine surface reflecting light from the window. Stainless steel appliances and a gooseneck faucet introduce modern functionality without disrupting the classic aesthetic.
Rich hardwood flooring grounds the space with warm amber tones, while a geometric gray and white area rug adds soft texture underfoot. Strategic touches of greenery and natural elements, like the wooden bowl of fresh fruit, bring life to the carefully composed space, creating a kitchen that balances timeless design with contemporary comfort.
Moroccan-Inspired Aqua Kitchen Embraces Urban Views
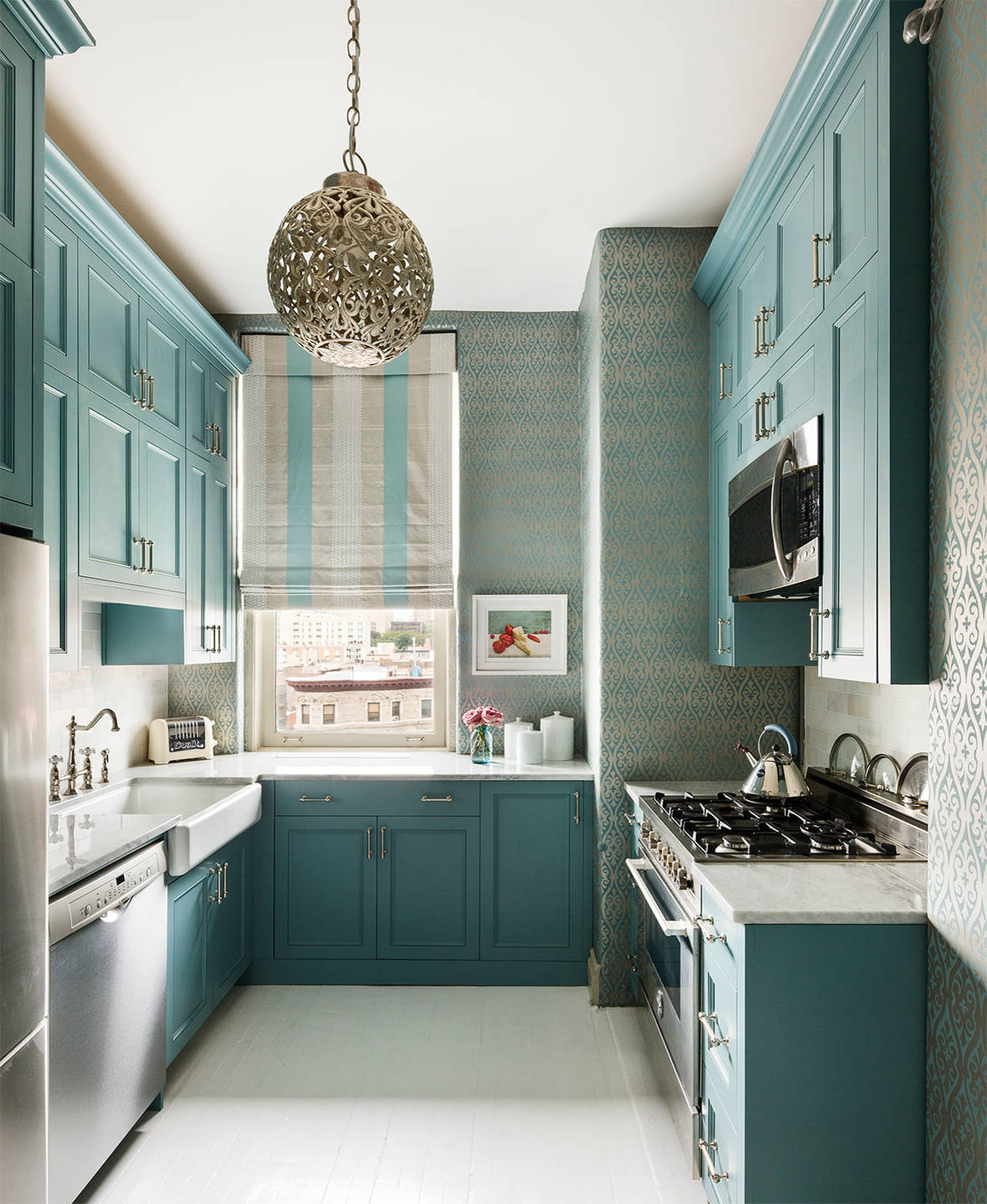
Soft aqua cabinetry sets a refreshing tone in this thoughtfully designed urban kitchen, where Moroccan influences merge seamlessly with contemporary functionality. The ornate metallic pendant light serves as a sculptural centerpiece, casting intricate shadows across the pristine white countertops and matching floor.
Damask wallpaper in coordinating aqua and silver tones adds sophisticated pattern play, while a striped Roman shade frames the city view beyond. Traditional elements like the farmhouse sink and vintage-style faucet bring character to the space, balanced by modern stainless appliances and sleek cabinet hardware. The L-shaped layout maximizes functionality in the compact footprint, with marble countertops providing an elegant work surface that reflects natural light from the generous window.
Modern Farmhouse Kitchen Balances Dark and Light
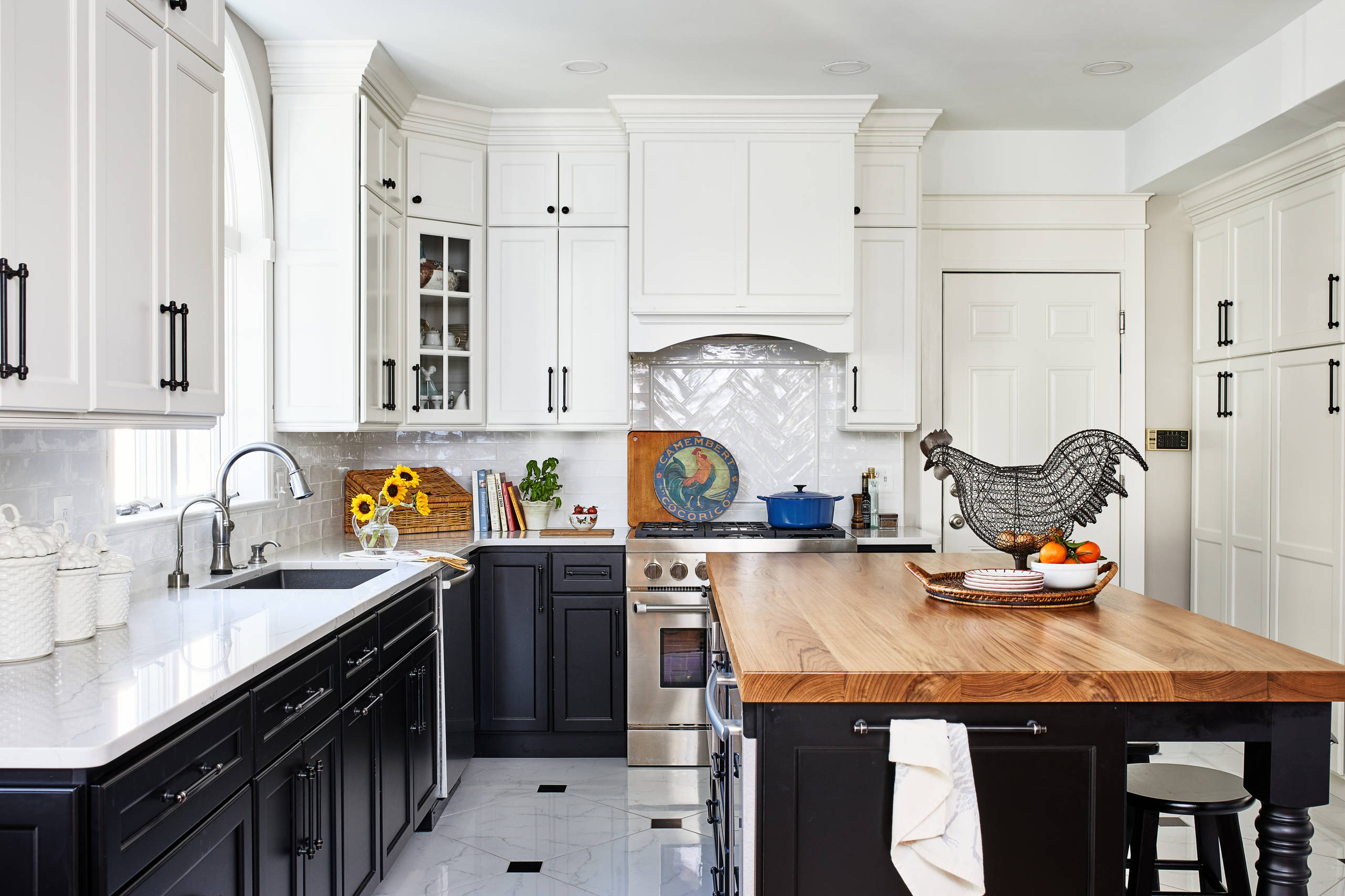
Dramatic two-tone cabinetry commands attention in this reimagined farmhouse kitchen, where classic white upper cabinets float above rich black base units. The thoughtful contrast creates a sophisticated envelope for both cooking and gathering, while maintaining an airy atmosphere throughout the space.
A substantial butcher block island anchors the room, its warm wood tones softening the stark black-and-white palette. Marble countertops along the perimeter add luxurious depth, complemented by a statement herringbone backsplash in subtle gray tones. Professional-grade stainless appliances and matte black hardware unite the design elements with purposeful precision.
Carefully curated farmhouse touches – including a wire rooster sculpture, vintage signage, and fresh sunflowers – inject personality without overwhelming the clean lines. The marble-look floor tiles, laid in a classic pattern with black accent squares, echo the sophisticated marriage of modern and traditional elements that defines the space.
Luminous White Kitchen With Coastal Blue Island
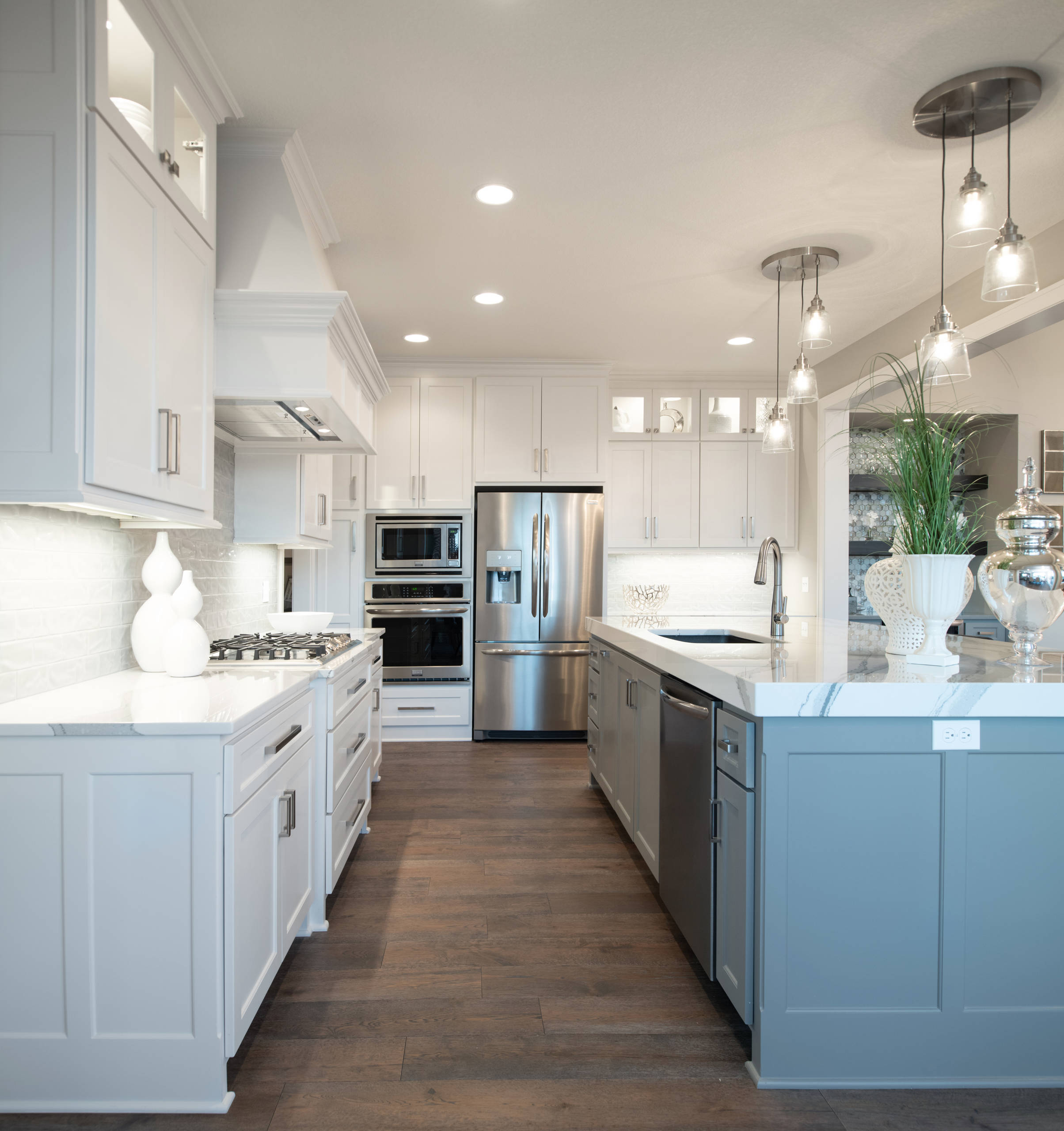
Gleaming glass pendant lights cascade above a powder blue island, creating an artistic focal point in this sophisticated kitchen. The waterfall-edge marble countertops reflect light from both the pendants and recessed ceiling fixtures, amplifying the room’s natural brightness.
Floor-to-ceiling white cabinetry provides a pristine backdrop, while brushed nickel hardware adds subtle metallic accents throughout. The professional-grade stainless steel appliances, including a French door refrigerator and built-in wall ovens, anchor the space with modern functionality. Wide-plank hardwood flooring in a rich brown tone grounds the airy design and adds organic warmth.
Thoughtful details elevate the design, from the textured subway tile backsplash to the decorative upper cabinet glass panels. A tall potted grass arrangement brings life to the countertop, while contemporary apothecary jars add crystalline sparkle. The harmonious blend of cool blues, crisp whites, and warm woods creates an inviting atmosphere that’s both refined and relaxed.
These 29 white kitchen designs demonstrate the incredible versatility and enduring appeal of a white palette in modern kitchen design. From dramatic marble waterfall islands to warm wooden accents, each space showcases how thoughtful material selection and careful attention to detail can transform a white kitchen into a truly extraordinary gathering place.
Key design takeaways from these inspiring spaces include:
- Mix materials thoughtfully – incorporate warm woods, gleaming metals, and natural stone to add depth and interest
- Layer lighting effectively – combine task, ambient, and accent lighting to create atmosphere
- Add personality through accessories – from vintage-inspired details to modern artwork
- Consider contrast – use dark floors or dramatic islands to ground the space
- Embrace texture – from herringbone backsplashes to coffered ceilings
- Don’t forget functionality – professional-grade appliances and smart storage solutions are essential
Whether your style leans modern, farmhouse, coastal, or somewhere in between, these white kitchen designs prove that with careful planning and attention to detail, you can create a space that’s both timelessly beautiful and perfectly suited to your lifestyle. Ready to begin your own white kitchen transformation?
