Transform your outdoor space into a breathtaking retreat with our curated collection of 30 inspiring backyard landscaping ideas. From romantic rose arbors to modern zen gardens, these professionally designed landscapes showcase the latest trends in outdoor living while offering timeless appeal. Current design movements emphasize sustainable plantings, multi-functional spaces, and the seamless integration of architecture with nature.
In 2025, we’re seeing a surge in demand for outdoor rooms that serve multiple purposes – from intimate dining areas to productive kitchen gardens. Natural materials like weathered stone, Corten steel, and sustainable hardwoods are taking center stage, while drought-resistant plantings and smart irrigation systems reflect growing environmental awareness. Lighting design has evolved beyond mere functionality to create dramatic nighttime landscapes that extend outdoor living well past sunset.
Join us as we explore these masterfully executed gardens, each offering practical insights and creative solutions for transforming your own backyard into an extraordinary outdoor sanctuary. Whether you’re working with a compact urban lot or sprawling acreage, these designs demonstrate how thoughtful planning and professional expertise can create magical spaces that enhance both your property value and quality of life.
Romantic Rose Arbor Frames Woodland Lounging Haven
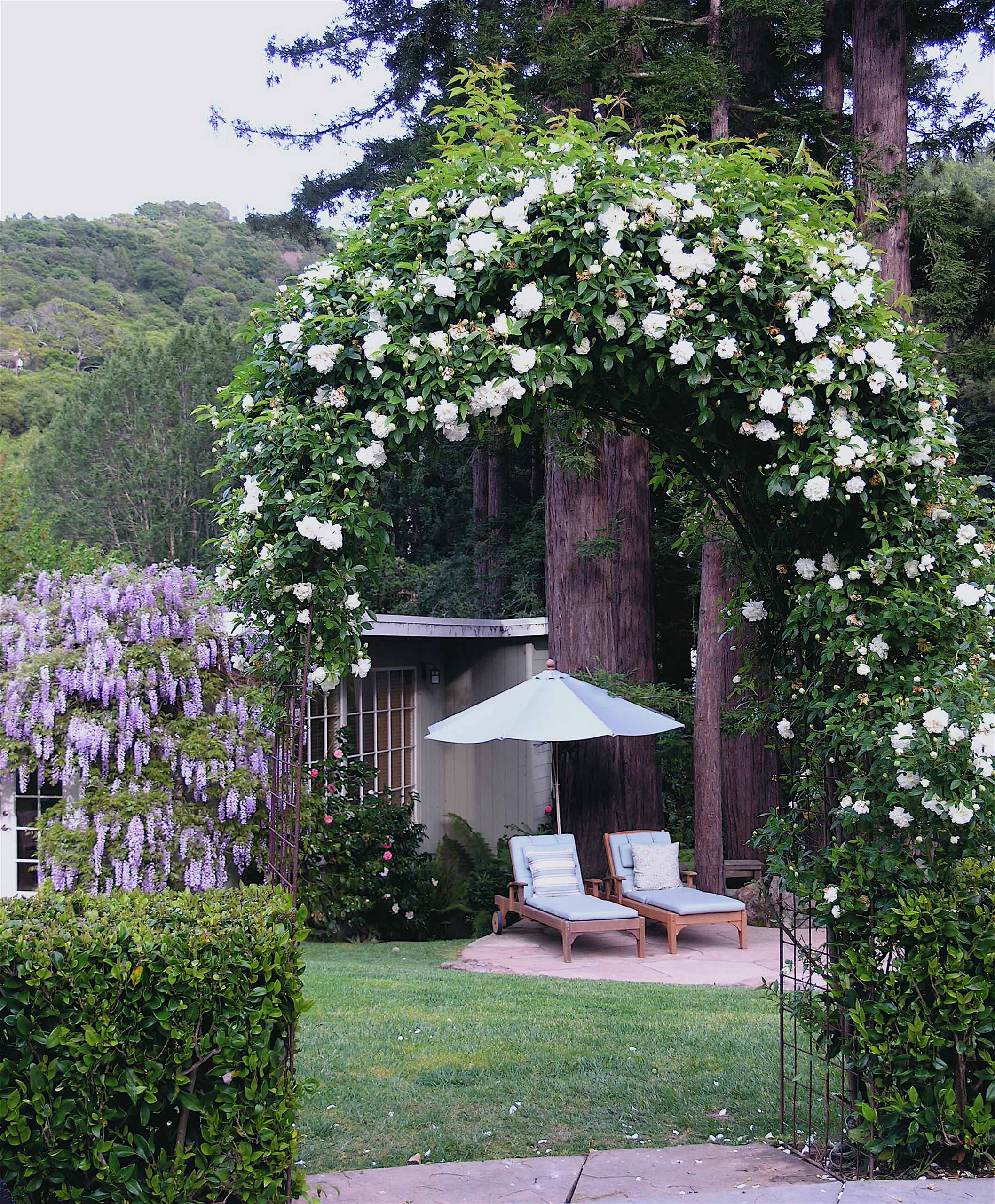
A magnificent flowering arbor serves as a romantic portal to an intimate outdoor lounging space. White climbing roses blanket the curved metal framework, while adjacent purple wisteria cascades in dramatic clusters, creating a harmonious color story that feels both wild and intentional.
Beyond the floral threshold, two weathered teak chaise lounges invite repose on a coral-toned stone patio. A crisp white market umbrella provides shade against the dappled sunlight filtering through towering redwood trees. The modern gray house with its expansive windows provides an architectural anchor, while manicured hedges frame the scene with structured greenery.
The design masterfully balances formal and natural elements – the geometric precision of the patio and furniture arrangement softened by the organic abundance of blooming vines. This thoughtful composition creates a private sanctuary where architecture meets wilderness, perfect for contemplative afternoons surrounded by nature’s artistry.
Pink Sedum Cascades Over Rugged Boulder Garden
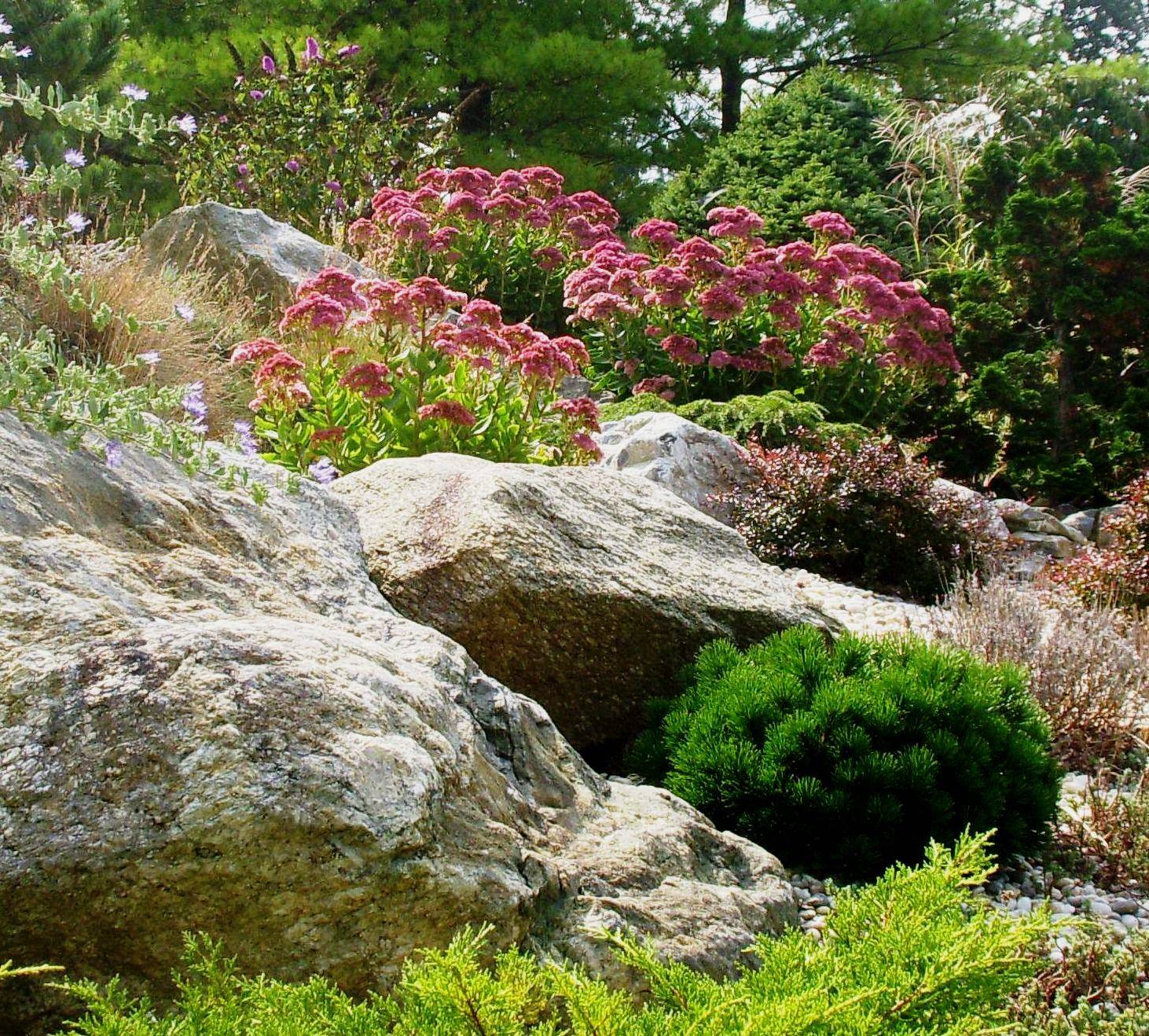
Massive granite boulders anchor this masterfully composed rock garden, their rough-hewn surfaces providing a dramatic stage for delicate plantings. The star of the show is a generous drift of pink sedum, its plate-sized flower heads creating a waterfall effect as they cascade over the stone’s weathered face.
The design achieves perfect balance through careful plant selection and placement. Compact evergreen shrubs in deep forest green provide year-round structure, while ornamental grasses add movement and texture at the boulder’s base. Purple blooms peek through in the background, offering depth and seasonal interest. The entire composition is framed by mature pine trees, creating a naturalistic setting that appears to have evolved over decades rather than being deliberately designed.
This rock garden exemplifies the art of working with existing site elements, transforming what could have been challenging terrain into a captivating focal point. The interplay between hard and soft elements creates a dynamic tension that draws the eye through the space, while the careful selection of drought-tolerant plants ensures the garden will thrive with minimal maintenance.
Geometric Garden Beds Frame Rustic Barn Setting
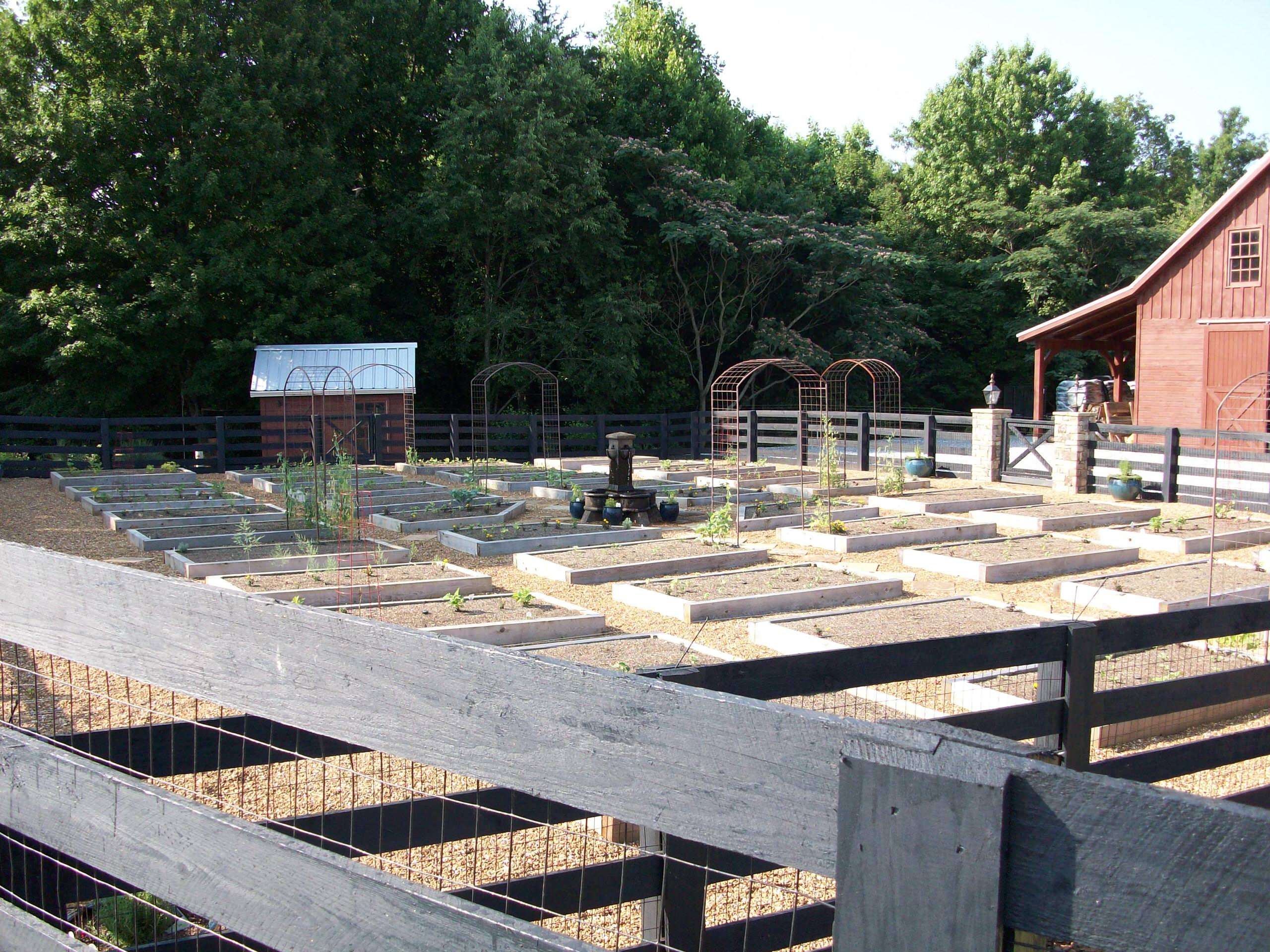
Precision meets pastoral charm in this thoughtfully designed kitchen garden space. The focal point is a series of perfectly aligned raised beds, constructed with light gray borders and filled with fresh soil, creating a striking geometric pattern against the crushed stone pathways.
Metal garden arches stand sentinel throughout the space, promising future cascades of climbing vegetables or flowering vines. The garden is enclosed by a sophisticated black horizontal fence system, providing both security and visual appeal. At the property’s edge, a traditional red barn adds architectural interest and practical storage, while mature trees create a natural green backdrop that softens the garden’s rigid geometry.
The design masterfully balances functionality with aesthetics, incorporating decorative elements like stone pillars topped with ornamental urns and carefully placed ceramic planters. This working garden space demonstrates how utilitarian features can be elevated through careful planning and attention to architectural detail.
Tudor Charm Meets Modern Poolside Living
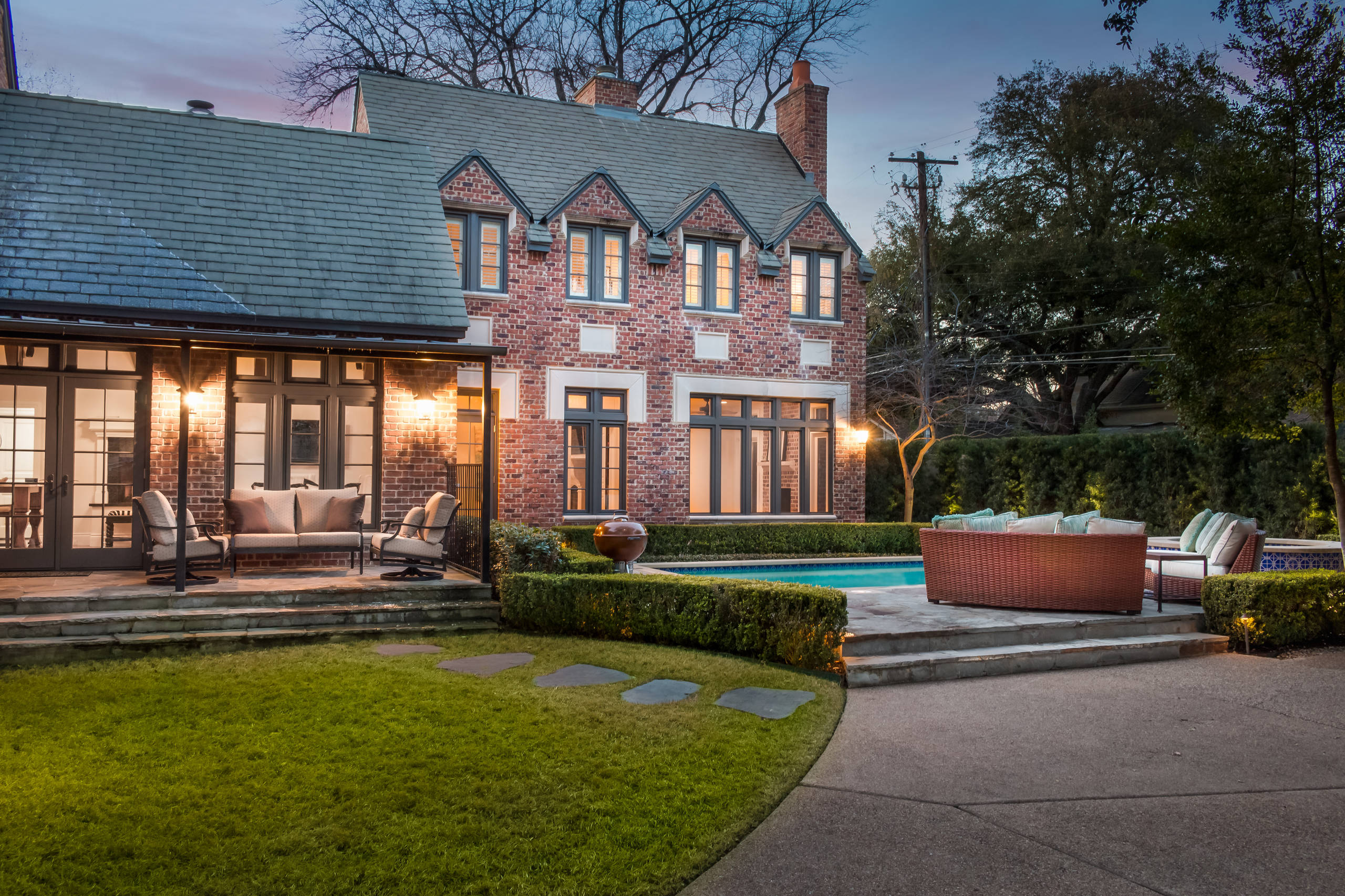
A harmonious blend of historic Tudor architecture and sophisticated outdoor living unfolds across this thoughtfully designed backyard retreat. The brick mansion’s dormered windows and steep roofline create a stately backdrop, while modern French doors open to a covered loggia furnished with refined outdoor seating in neutral tones.
The terraced landscape transitions seamlessly from the house to the pool area through bluestone stepping stones and meticulously trimmed boxwood hedges. Multiple outdoor living zones are cleverly defined by elevation changes, from the intimate covered porch to the pool deck’s lounging area, furnished with woven all-weather sectionals. Strategic landscape lighting creates an enchanting ambiance as day fades to dusk, highlighting architectural details and illuminating garden pathways.
The swimming pool’s deep blue tiles add a refreshing focal point, while its clean lines and geometric surround echo the home’s architectural precision. The overall design achieves a delicate balance between formal English garden structure and relaxed contemporary outdoor living, perfect for both elegant entertaining and casual family gatherings.
Shaded Gravel Path Through Japanese Forest Garden
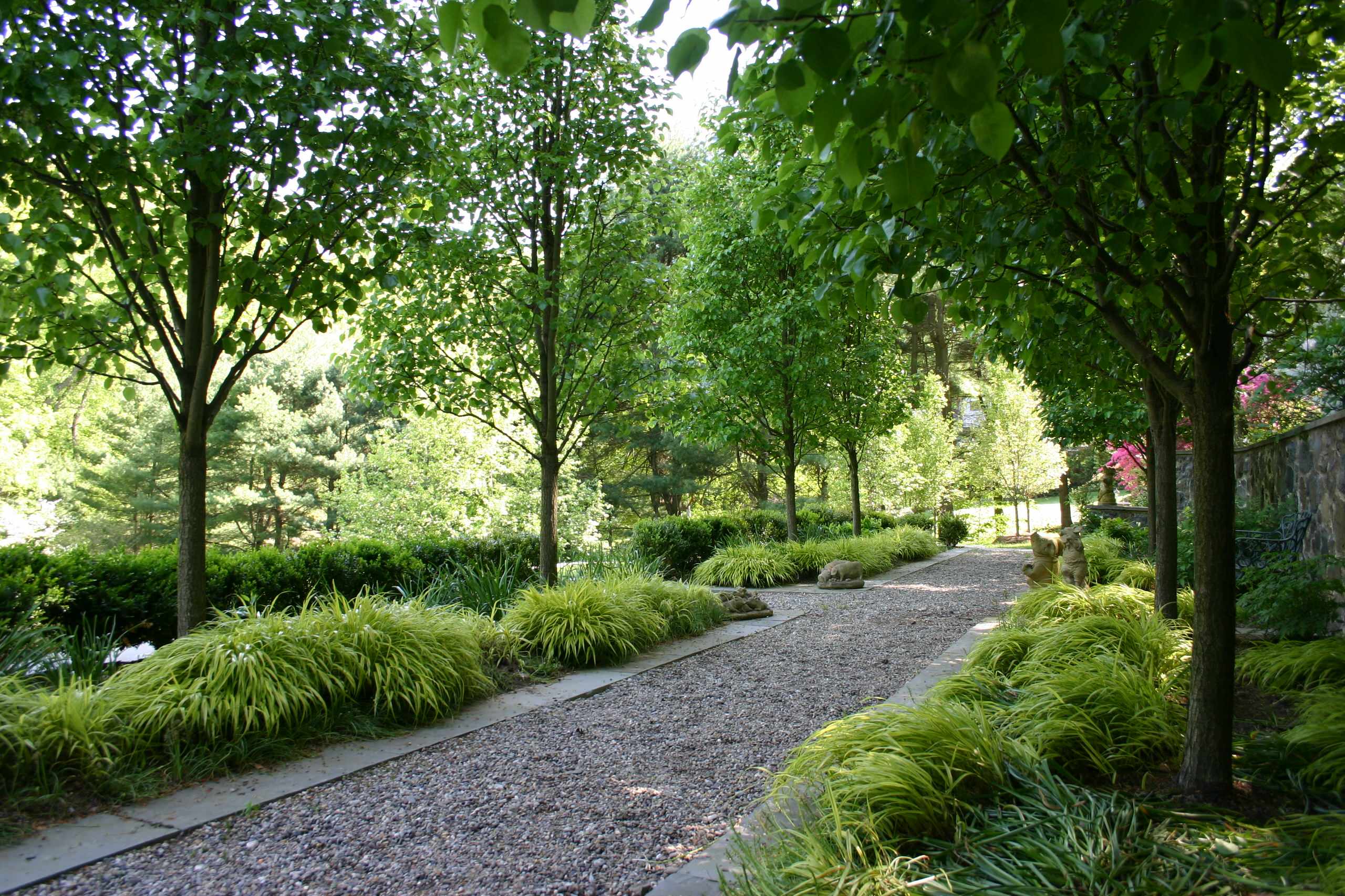
A masterfully composed garden path creates a sense of journey through this tranquil landscape. The curved gravel walkway, precisely edged with concrete borders, serves as the design’s spine, drawing visitors deeper into the space while providing essential structure and flow.
Masses of cascading Hakonechloa macra (Japanese Forest Grass) line both sides of the path, their bright chartreuse blades offering a striking contrast against the gray gravel. The grass’s fluid movement adds a dynamic element to the design, softening the hardscape elements and creating a sense of rhythm along the journey. Overhead, a carefully planned allée of deciduous trees provides essential shade while creating a natural ceiling that frames the path below.
The design succeeds in balancing formal elements – the structured path and precise tree placement – with naturalistic plantings that appear effortlessly elegant. Stone wall fragments and sculptural elements peek through the foliage, offering subtle focal points that reward careful observation. The overall effect is one of refined serenity, demonstrating how Japanese garden principles can be thoughtfully adapted for contemporary landscapes.
Hillside Haven With Gravel-Lined Garden Steps
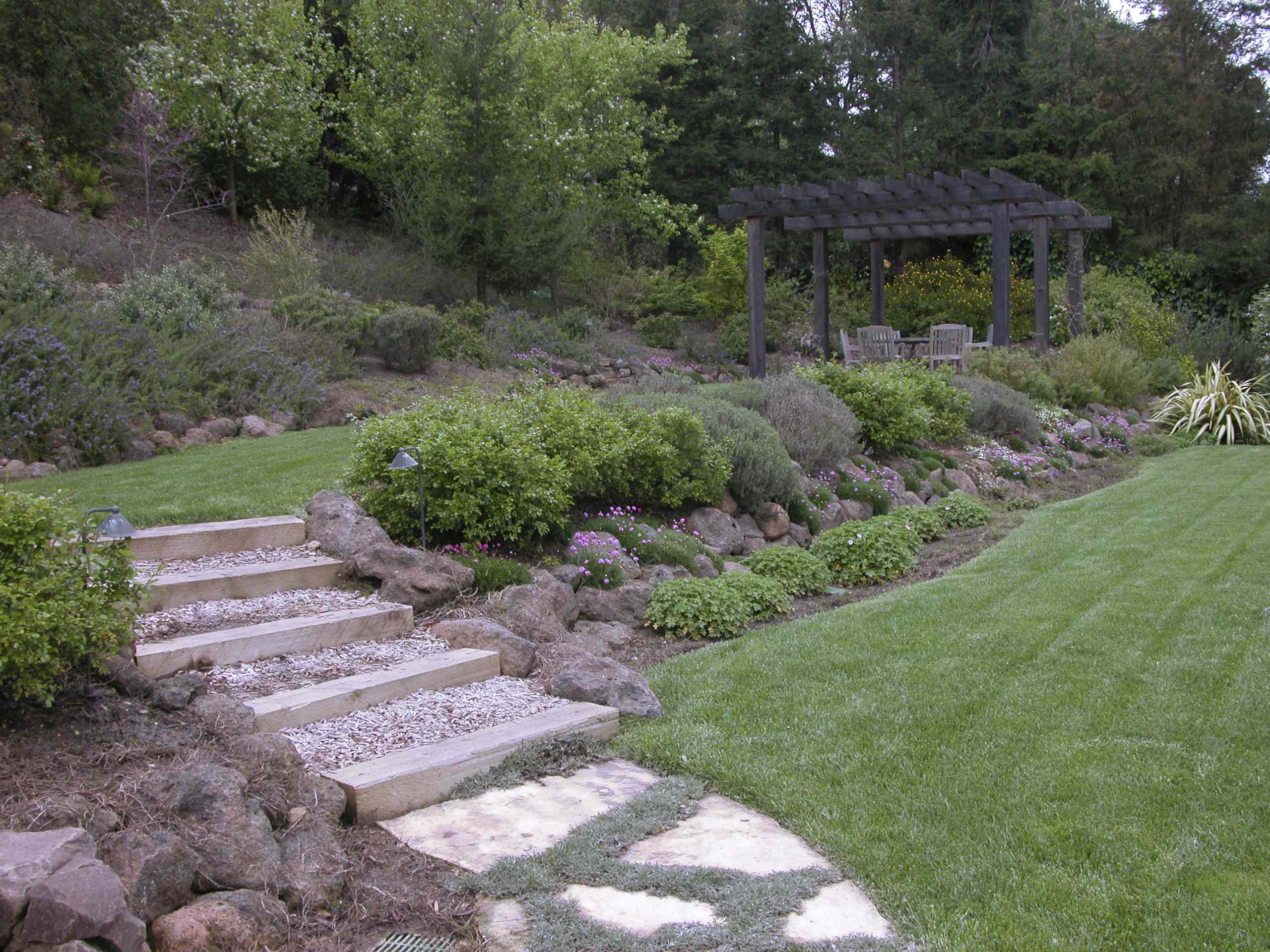
A masterfully engineered hillside transformation combines functionality with natural beauty. The focal point is a series of concrete steps filled with light gravel, creating a stable yet aesthetically pleasing pathway that seamlessly integrates with the surrounding landscape. Natural boulder retaining walls flank the steps, providing structure while maintaining an organic feel.
At the summit, a substantial wooden pergola in a deep charcoal finish creates an intimate destination point, furnished with traditional teak seating. The surrounding planted areas showcase a mix of drought-tolerant perennials and shrubs in varying heights, with touches of purple blooms adding seasonal color against the lush green lawn. Low-voltage landscape lighting ensures safe navigation while creating evening ambiance.
The design successfully balances formal elements with naturalistic plantings, creating distinct outdoor rooms within the sloped terrain. The result is a garden that feels both carefully planned and effortlessly wild, offering multiple opportunities for rest and contemplation throughout the space.
Rustic Stone Courtyard Embraces Geometric Serenity
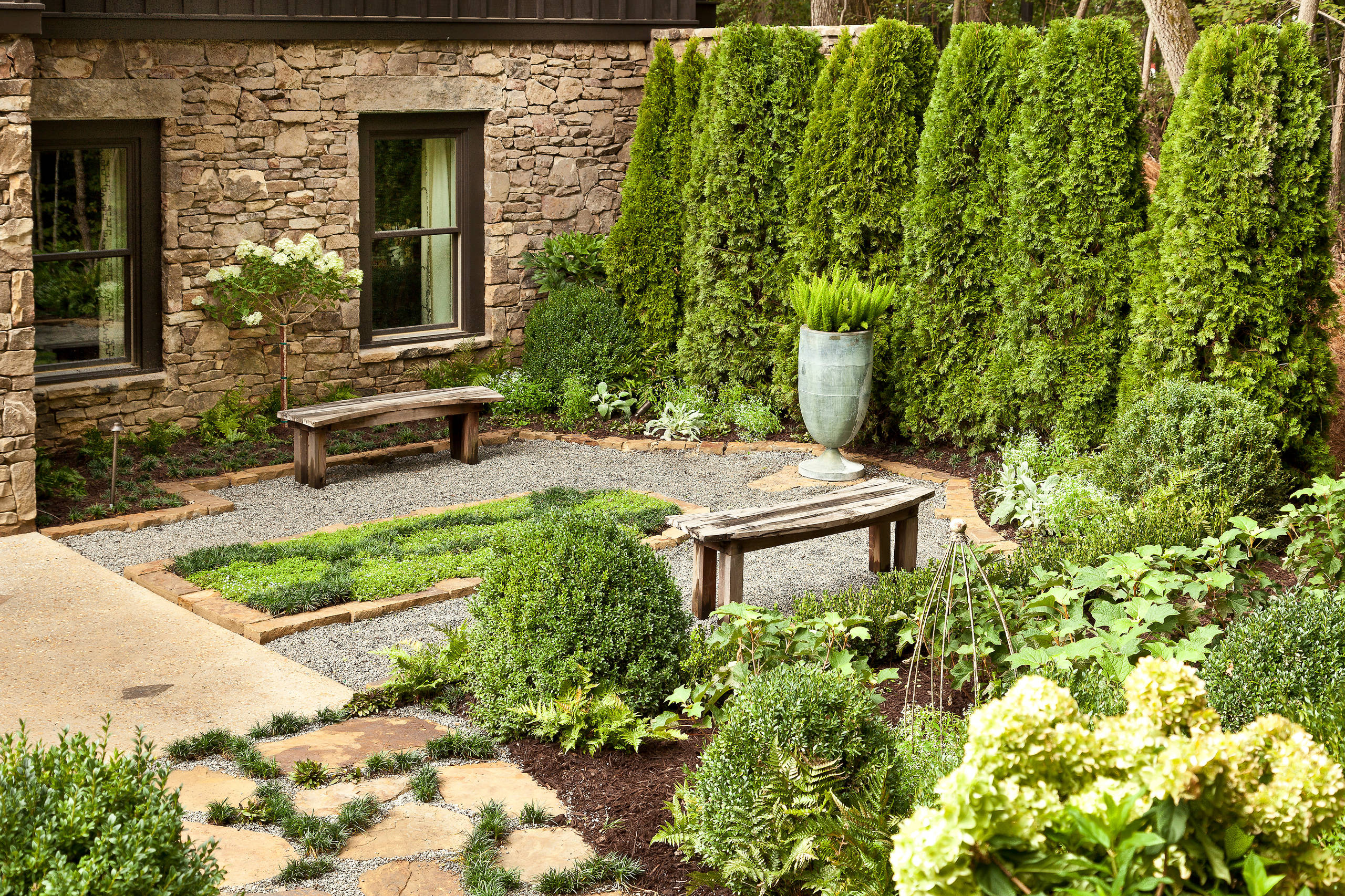
A masterful blend of structure and nature defines this intimate courtyard garden, where rugged stone walls provide a timeless backdrop for carefully curated plantings. The space is thoughtfully divided into geometric sections using gravel pathways and sandstone pavers, creating a harmonious grid that guides movement through the garden.
Tall emerald arborvitae creates a living privacy screen while rustic wooden benches offer contemplative seating areas. A statement celadon urn planted with ornamental grasses serves as an architectural focal point. The planting scheme layers boxwood hedges with hydrangeas, ferns, and ground covers, providing year-round interest and textural depth.
The design succeeds in balancing formal elements with organic beauty through its mix of hard and soft landscaping. Dark-trimmed windows in the stone facade peer into the space like watchful eyes, while the gravel’s soft crunch underfoot adds a sensory element to this peaceful retreat.
Woodland Garden Embraces Classical Symmetry
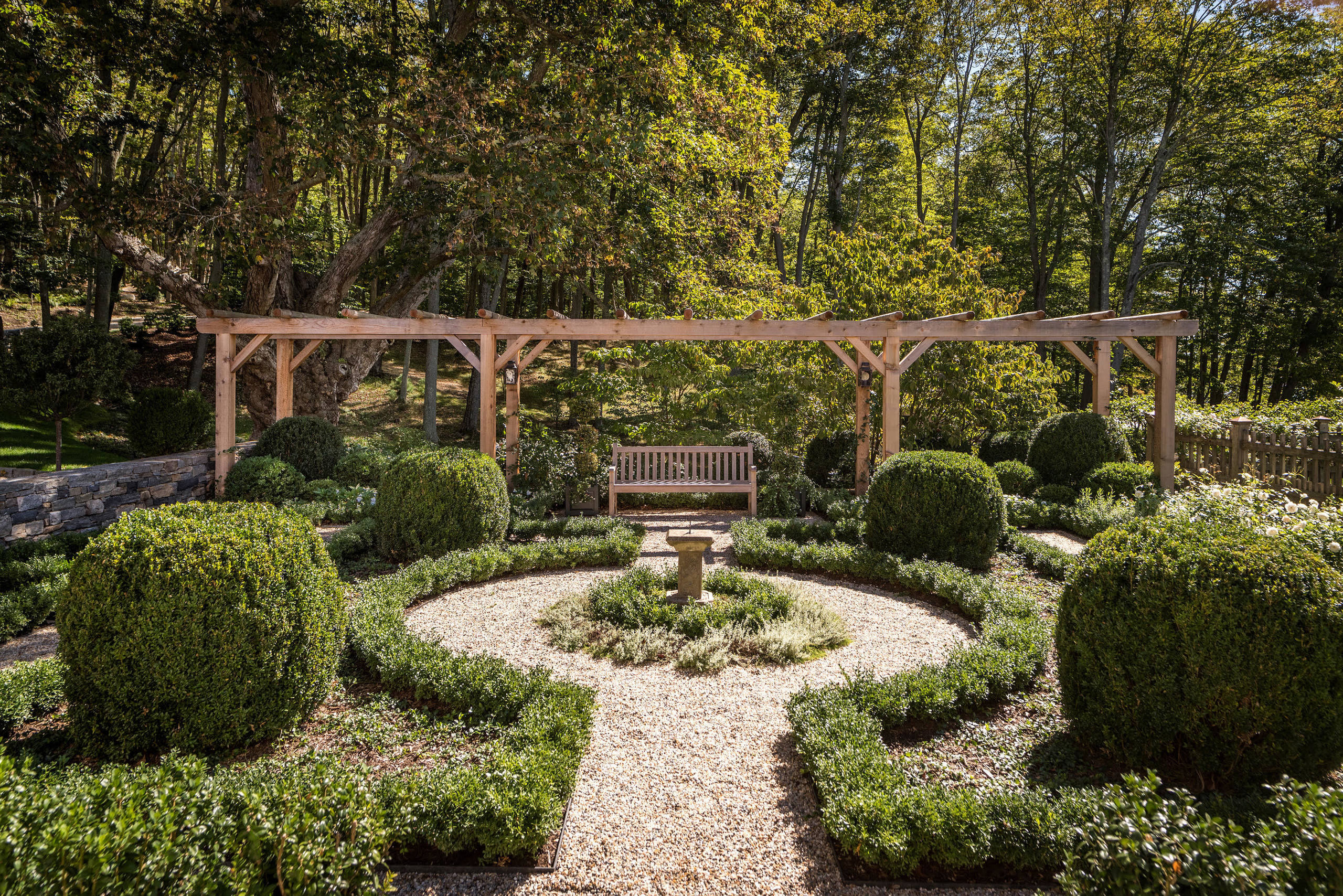
A masterclass in formal garden design unfolds through precise geometric patterns and thoughtful architectural elements. The space’s crown jewel is its circular gravel courtyard, anchored by a classical stone sundial and ringed by perfectly manicured boxwood spheres that provide year-round structure and visual rhythm.
Raw timber pergolas sweep across the garden’s perimeter, their natural wood tones harmonizing with the surrounding forest while adding vertical dimension and framing views of the space below. A traditional teak bench nestles beneath the pergola, offering a contemplative vantage point for admiring the garden’s symmetrical beauty. Stone retaining walls ground the design, their weathered faces adding textural contrast to the crisp boxwood forms.
The garden’s materials palette shows remarkable restraint: crushed gravel pathways in warm beige, deep green boxwood globes, and honey-toned timber elements all work in concert. This limited selection allows the garden’s formal geometry to take center stage while creating a seamless transition to the wild woodland beyond.
Dancing Fountain Weaves Through Garden Sanctuary
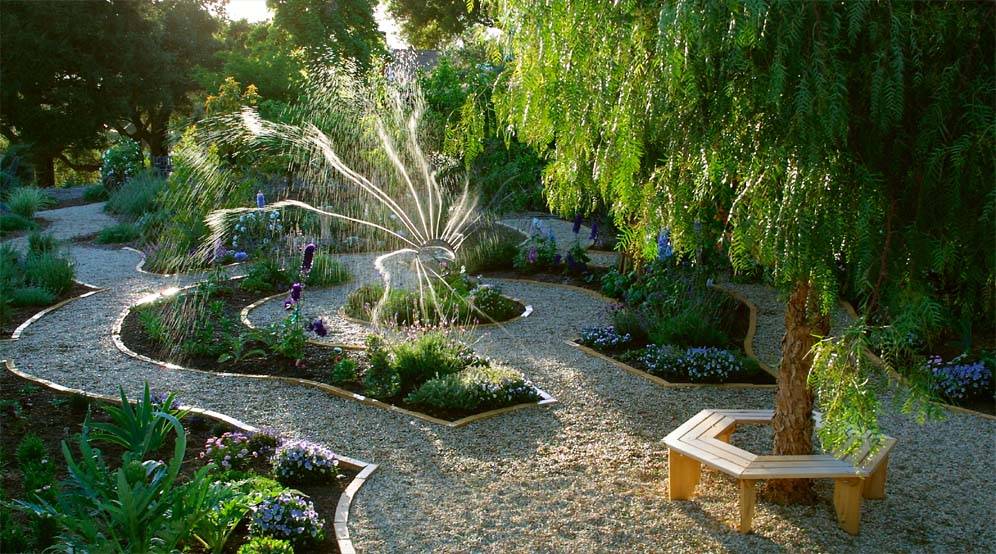
A sculptural fountain takes center stage in this thoughtfully choreographed garden, its spray pattern creating an ethereal fan of water that catches and reflects sunlight. The dynamic water feature serves as both a visual focal point and a cooling presence, its gentle sounds adding a layer of sensory engagement to the space.
Sinuous gravel pathways flow through the garden like ribbons, their curves echoing the fountain’s spray pattern. These paths are elegantly defined by metal edging and bordered by drought-resistant plantings in shades of purple and green. Purple delphiniums and salvias add vertical interest, while lower-growing perennials create textural groundcover. A mature weeping willow provides a graceful canopy of dappled shade, its cascading branches complementing the fountain’s movement.
A thoughtfully placed wooden bench tucked beneath the willow creates a contemplative seating area, offering a perfect vantage point to observe the interplay of water, light, and botanical elements. The overall design achieves a harmonious balance between structured hardscaping and naturalistic planting, creating a sustainable yet magical garden experience.
French Potager Garden Embraces Formal Symmetry
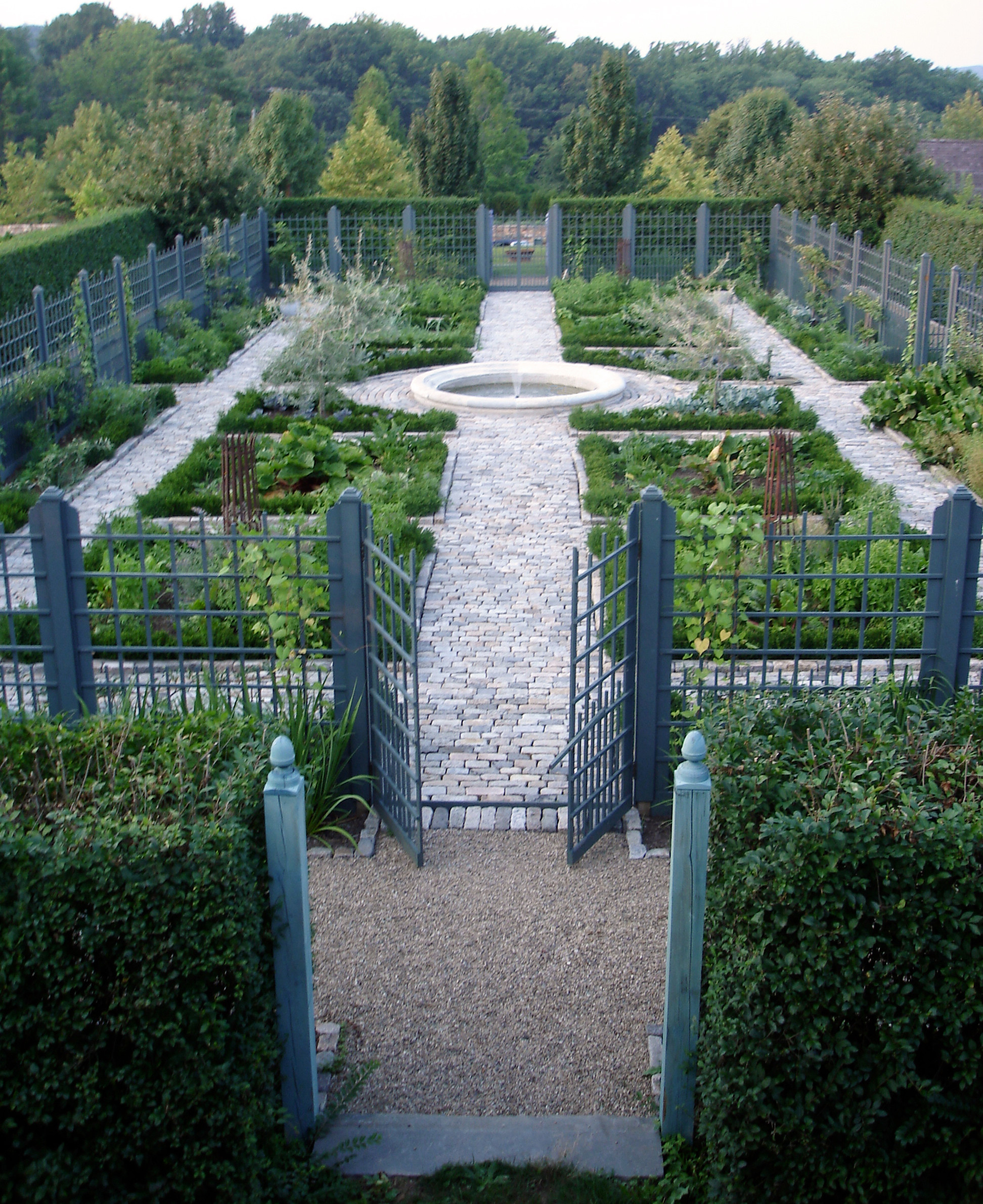
A masterclass in formal garden design unfolds through this meticulously planned potager, where function meets classical beauty. The space is anchored by a circular stone fountain that creates a compelling focal point, while crushed stone pathways divide the garden into four symmetrical quadrants, each containing raised beds brimming with herbs and vegetables.
Slate blue metal fencing provides both structure and support for climbing plants, its color creating a sophisticated backdrop for the verdant plantings. The geometric layout is softened by billowing herbs and leafy vegetables that spill over the beds’ edges, while ornamental elements like the finial-topped gate posts add architectural interest. The gravel entrance path transitions to cobblestone within the garden, lending texture and traditional charm to the design.
This kitchen garden seamlessly balances productivity with aesthetics, incorporating traditional French potager principles through its formal layout while maintaining an inviting atmosphere. The surrounding tree line creates a natural backdrop, enhancing the sense of an enclosed garden room while providing protection for tender plants.
Lavender-Lined Paths Lead to Secret Garden
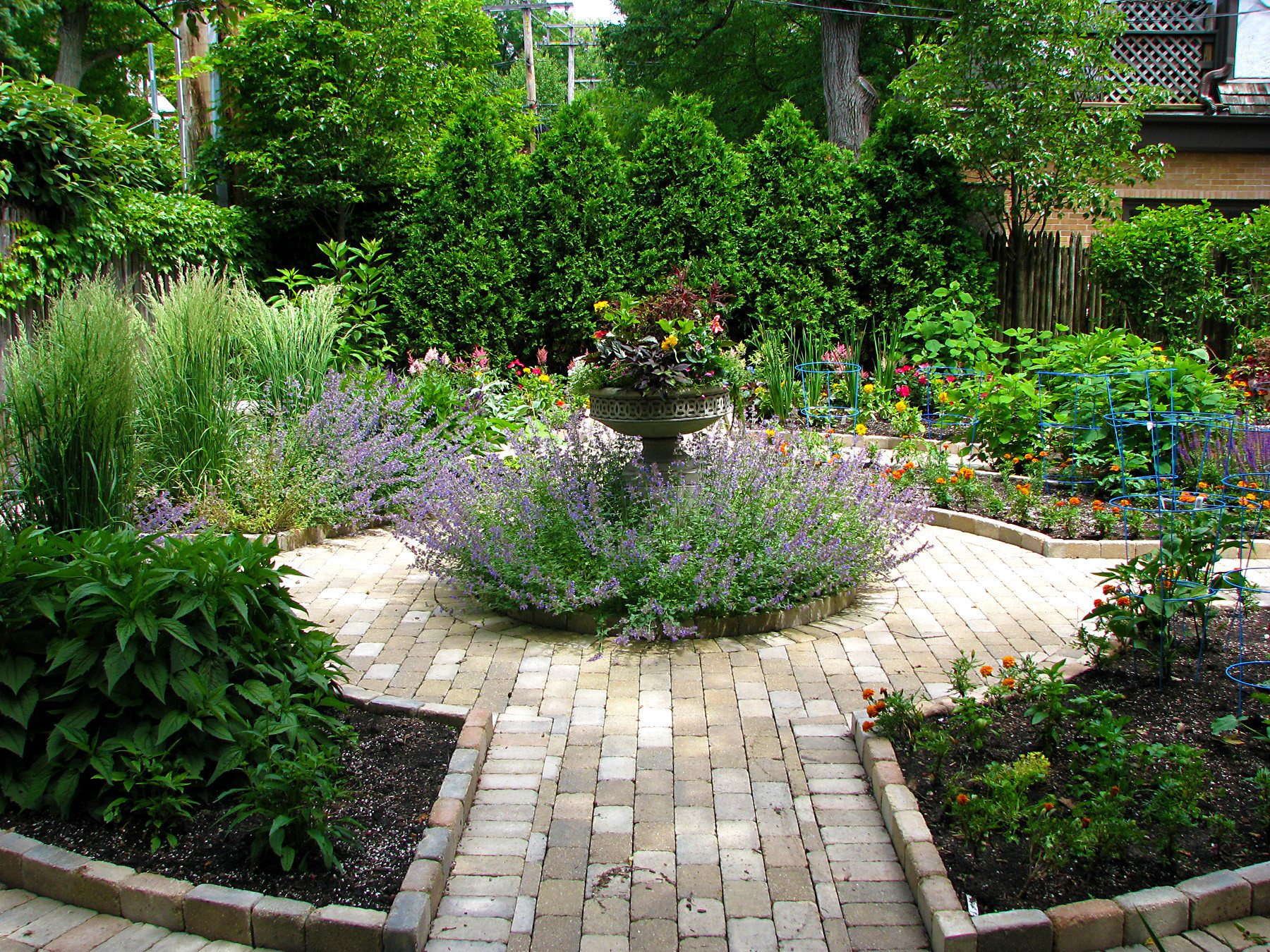
A masterfully designed garden reveals itself through thoughtfully laid brick pavers that form an elegant geometric pathway system. At its heart, a circular focal point showcases a dramatic display of Russian sage or lavender, its purple blooms creating a soft, aromatic crown around an ornate central planter.
The structured hardscaping provides a compelling contrast to the garden’s wild abundance. Ornamental grasses sway along the borders, while a vibrant mix of perennials adds splashes of yellow, pink, and red throughout the beds. The formal brick edging contains and defines each planting area, lending organization to the otherwise free-flowing cottage garden style.
Mature trees and shrubs create a living privacy screen around the garden’s perimeter, establishing an intimate outdoor room. The overall design achieves a perfect balance between architectural precision and natural chaos, offering different views and experiences as one moves through the space.
Secret Garden Embraced by Towering Pines
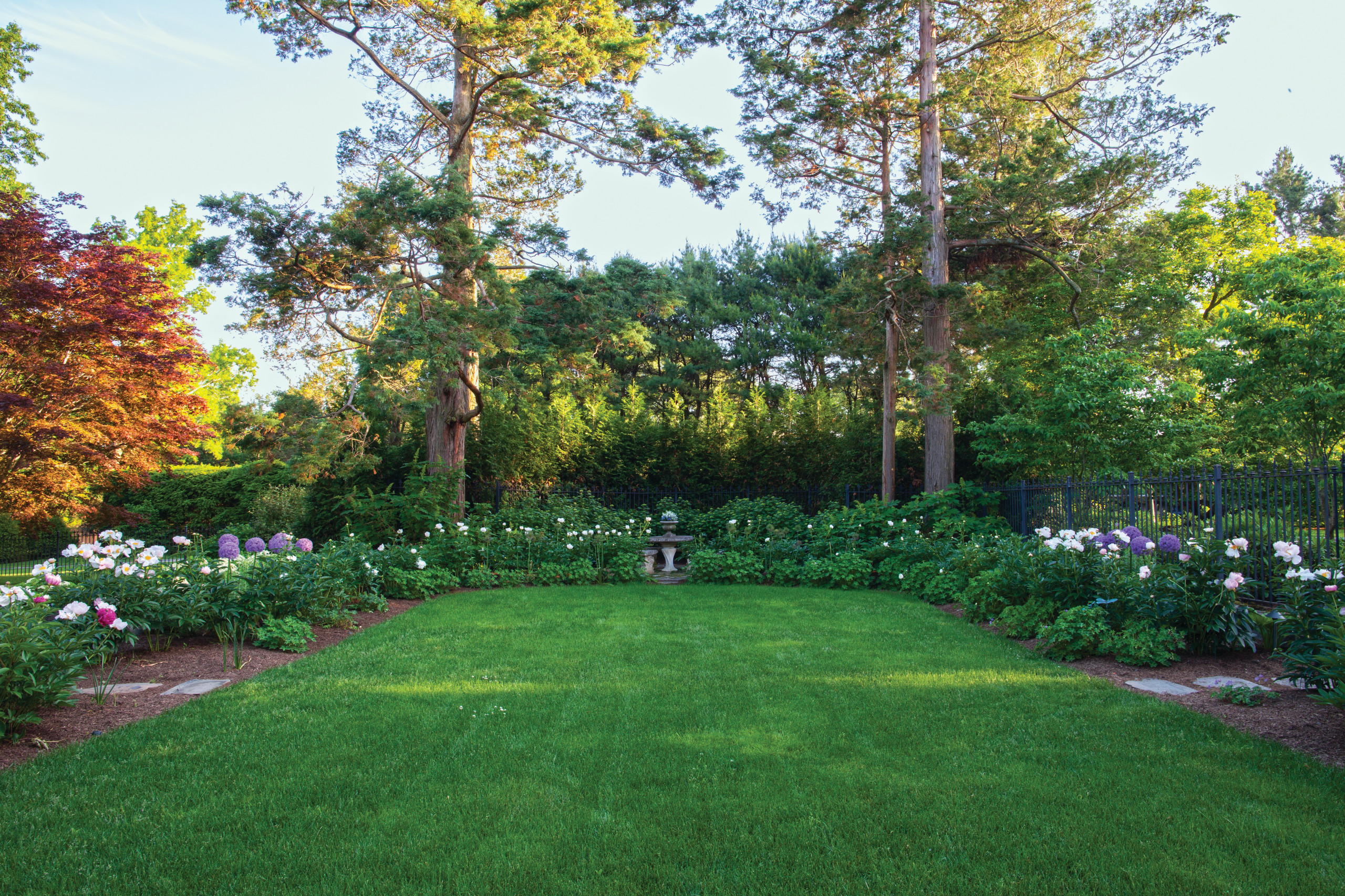
A masterfully composed garden space unfolds beneath towering pine trees, where formal design meets natural woodland charm. The oval lawn serves as a verdant canvas, perfectly framed by lush borders of white and purple peonies that create a romantic, cottage-garden atmosphere along the curved perimeter.
Mature evergreens provide a dramatic vertical backdrop, their height emphasized by late afternoon light filtering through the canopy. A classical stone birdbath marks the focal point at the garden’s crown, while a Japanese maple adds a striking burgundy accent to the predominantly green palette. The black metal fencing recedes into the background, allowing the plantings to take center stage while providing subtle boundary definition.
The thoughtful layering of elements—from the manicured lawn to the flowering perennial border and finally the towering conifers—creates a sense of depth and enclosure that transforms this garden into an intimate outdoor room. The design successfully balances formal structure with naturalistic planting, resulting in a space that feels both carefully planned and effortlessly organic.
Zen Garden Meets Modern Outdoor Living
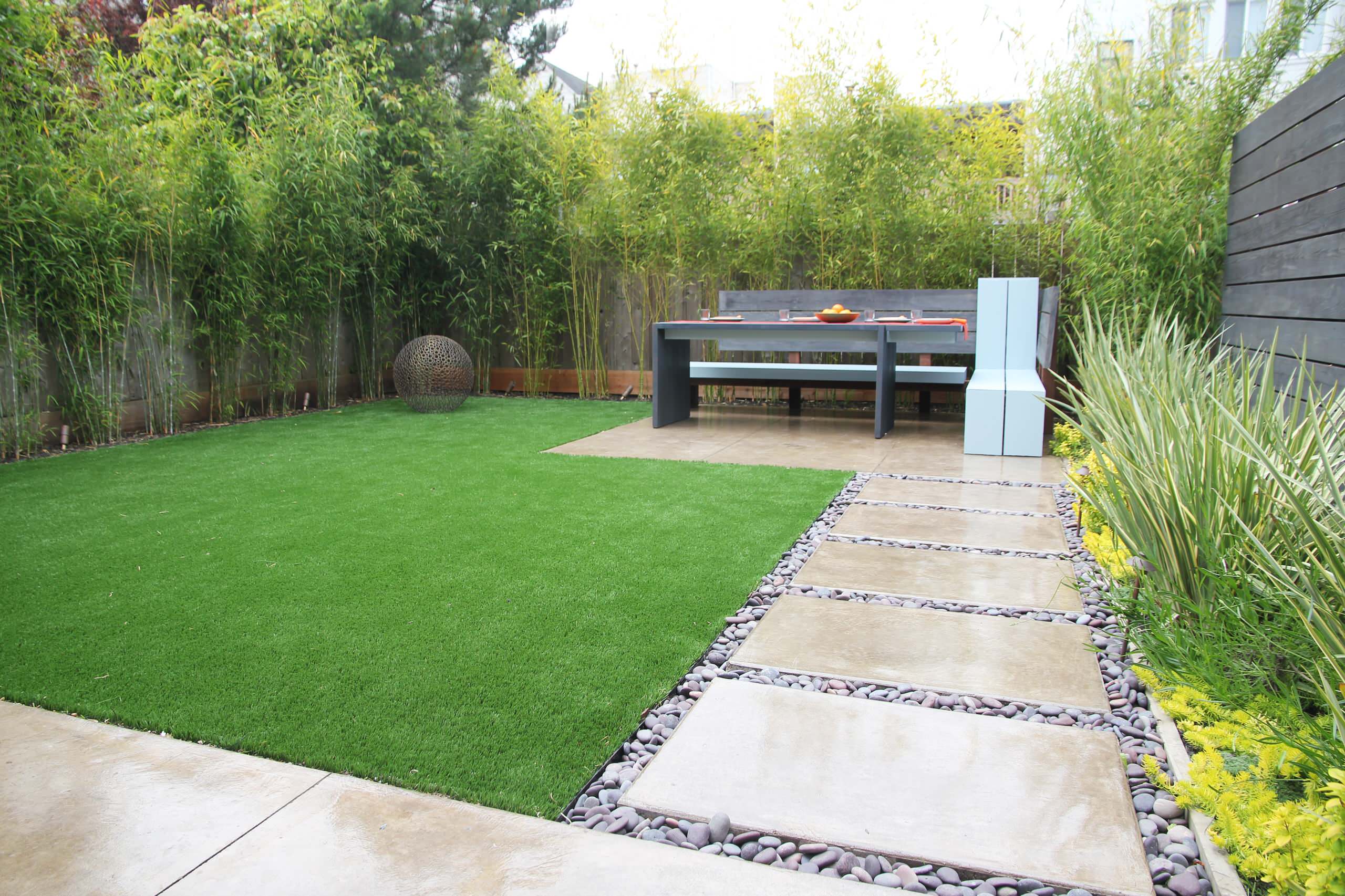
A masterful blend of Asian-inspired tranquility and modern functionality defines this urban outdoor retreat. Towering bamboo creates a natural privacy screen while adding movement and organic texture to the space, effectively transforming a standard backyard into an intimate garden sanctuary.
The design’s geometric precision is evident in the thoughtful layout: large-format concrete pavers, bordered by river rock, create a clear path through artificial turf to a sleek dining area. A sculptural sphere art piece adds artistic intrigue against the bamboo backdrop, while the contemporary dining set in charcoal gray with powder blue accents provides a sophisticated gathering space.
Low-maintenance artificial turf offers year-round greenery without the upkeep, while architectural grasses and golden groundcover add layers of texture along the perimeter. The result is a harmonious balance between structured modern elements and natural materials, creating an outdoor room that feels both ordered and organic.
Geometric Garden Parterre Meets Modern Sculpture
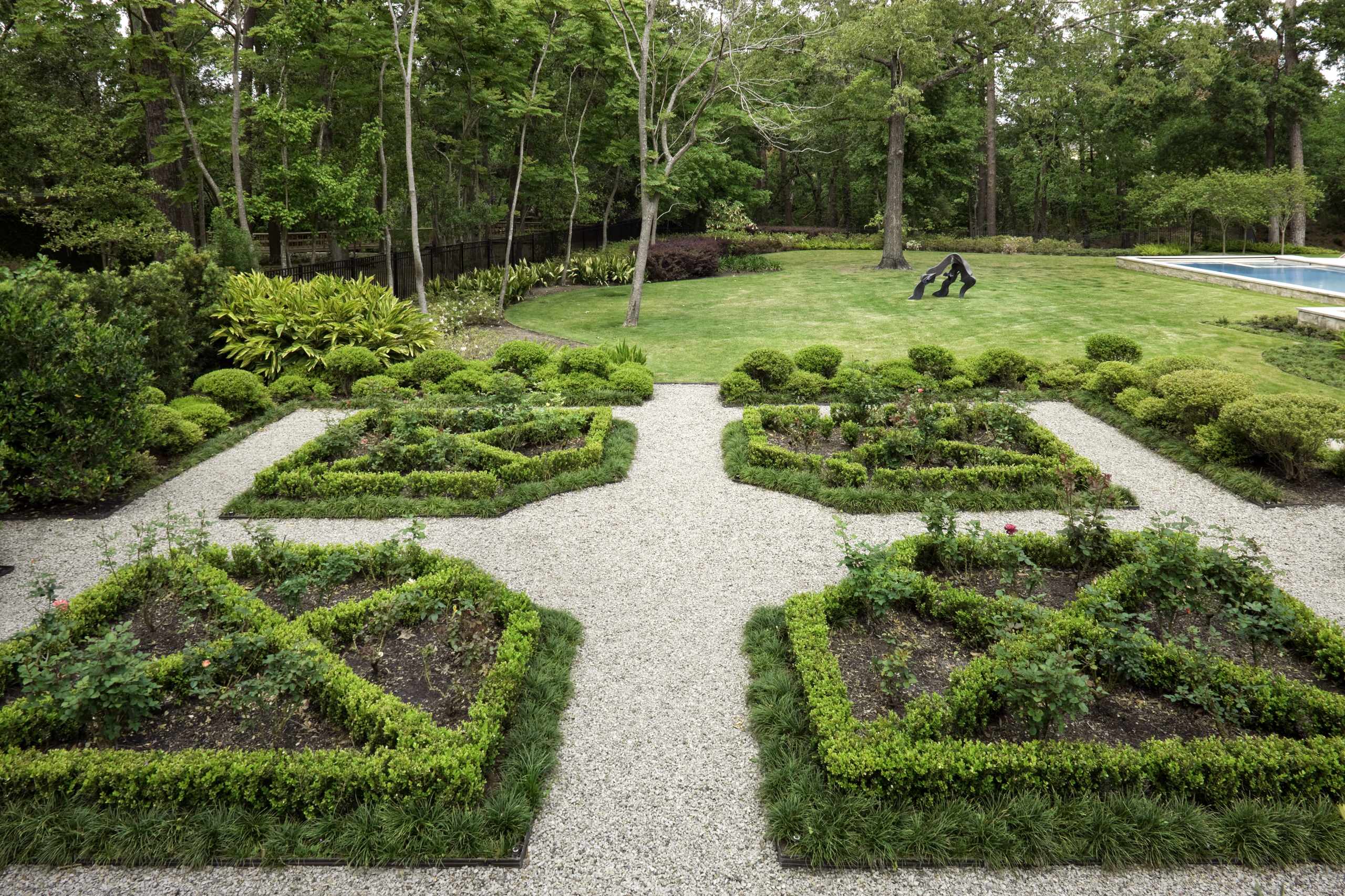
A masterfully executed parterre garden commands attention with its precise geometric patterns, defined by crisp boxwood hedges that frame four symmetrical planting beds. Crushed gravel pathways in a cruciform pattern slice through the formal design, their light tone creating striking contrast against the deep green foliage.
Beyond the structured parterre, the landscape transitions seamlessly into a more relaxed setting where a contemporary black sculpture provides an artistic focal point on the rolling lawn. The composition is anchored by mature trees that create a natural woodland backdrop, while glimpses of a swimming pool at the property’s edge add a modern leisure element. This thoughtful design successfully marries classical European garden architecture with contemporary aesthetics, demonstrating how formal elements can be reimagined for today’s landscapes.
Woodland Path Weaves Through Native Garden
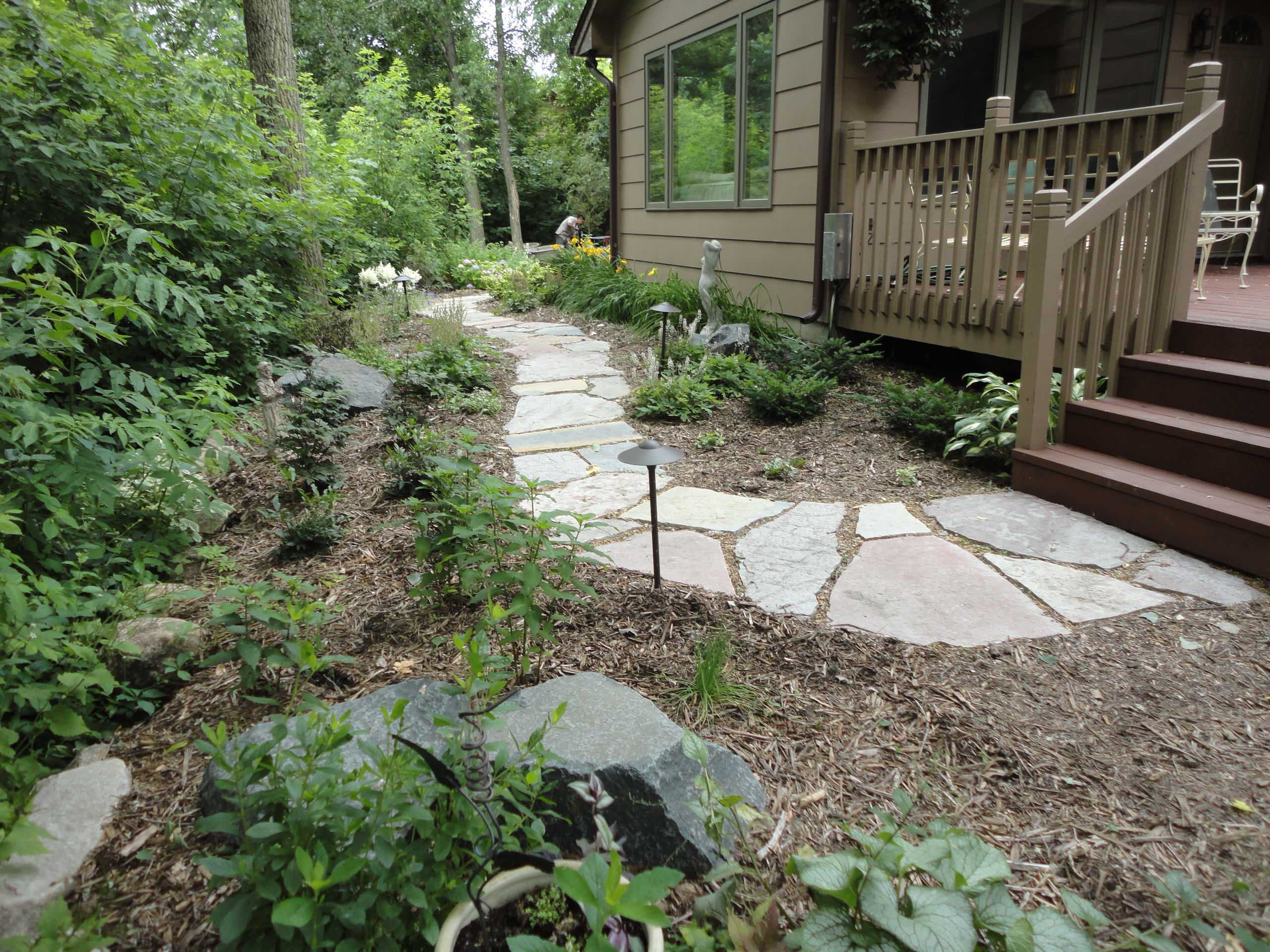
A thoughtfully crafted flagstone pathway serves as the centerpiece of this woodland garden design, creating an organic transition between the home’s structured architecture and the surrounding natural landscape. The irregular-cut stones, laid in a flowing pattern, appear to have emerged naturally from the earth, while providing stable footing and visual interest.
The path is embraced by layers of native plantings and groundcovers that soften its edges and create depth. Dark mulch provides a rich contrast to the stone’s light tones while suppressing weeds and retaining moisture. Strategic landscape lighting guides the way after sunset, with discrete fixtures blending seamlessly into the naturalistic setting.
The neutral taupe of the home’s exterior and the warm wood of the deck railings complement the stone pathway’s natural hues, creating a cohesive outdoor space that honors its woodland setting. Young shrubs and perennials will mature to create an even more immersive garden experience, demonstrating the designer’s understanding of how the space will evolve over time.
Zen Garden Merges Modern Lines With Nature
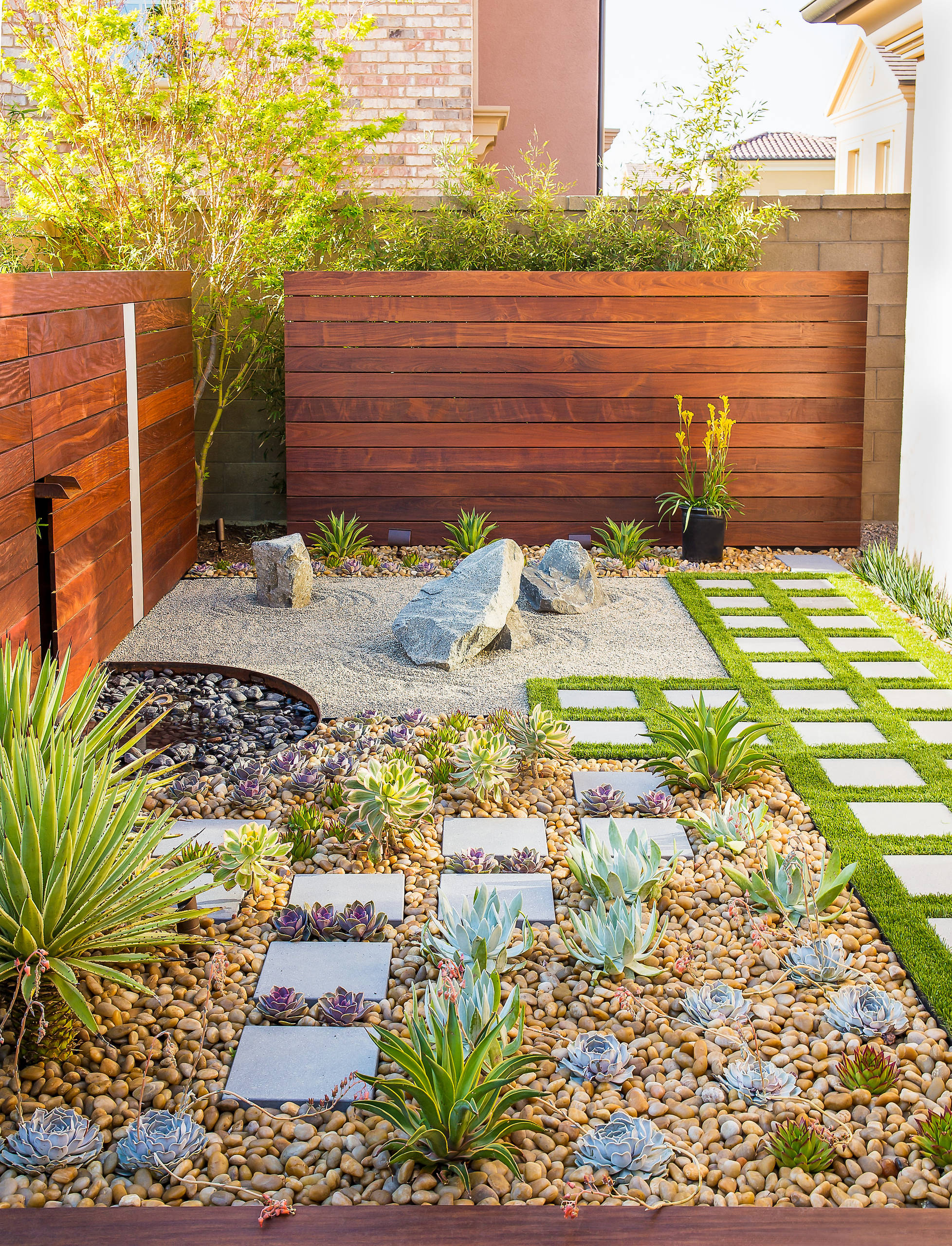
A masterful blend of contemporary design and Japanese zen principles defines this thoughtfully curated outdoor space. The focal point is a striking horizontal wood privacy wall in rich mahogany tones, creating a sophisticated backdrop for the meticulously planned garden below.
The ground plane unfolds as an artistic composition of materials and textures. Rectangular concrete pavers, arranged in two parallel paths, float above a sea of honey-colored river rocks studded with architectural succulents in cooling shades of blue and purple. A minimalist rock garden featuring large granite boulders and crushed gravel provides a contemplative counterpoint to the geometric hardscaping.
The planting scheme showcases drought-resistant specimens, from statuesque blue agaves to compact purple echeverias, all thoughtfully positioned to create year-round visual interest. Bamboo plantings along the fence line add vertical movement and filtered light play, while the contrast between the manicured artificial turf and organic rock elements creates a compelling visual tension that epitomizes modern landscape design.
Mountain Vista Terrace Blooms in Color
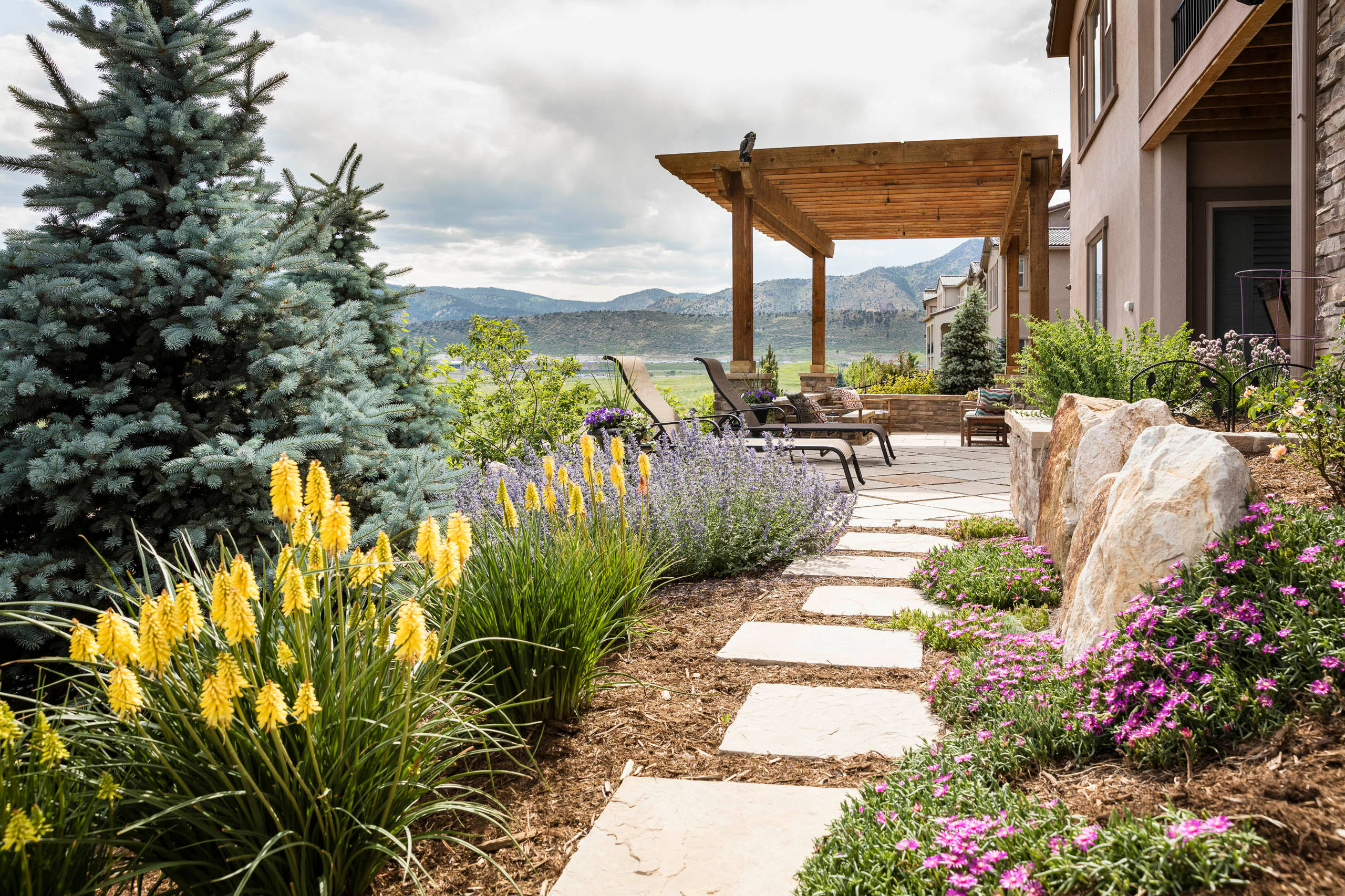
A thoughtfully orchestrated outdoor living space unfolds through layers of texture and color, crowned by a robust wooden pergola that frames sweeping mountain vistas. The architectural hardscaping seamlessly merges with the natural landscape through a meandering path of oversized stone pavers, creating an inviting journey through the garden.
The planting design showcases a masterful mix of heights and hues, anchored by statuesque blue spruce trees that provide year-round structure. Brilliant yellow torch lilies (Kniphofia) stand at attention alongside drifts of purple lavender, while pink dianthus softens the rugged boulder outcroppings. The pergola’s warm cedar tones complement the stone facade of the house, while lounge chairs invite quiet contemplation of the dramatic landscape beyond.
This mountain garden demonstrates expert understanding of high-altitude landscaping, where every element serves both aesthetic and practical purposes. The mulched beds and drought-tolerant plant selections ensure sustainable beauty, while the terraced design manages the slope while creating distinct outdoor rooms for entertaining and relaxation.
Split-Level Urban Oasis Merges Geometry Gardens
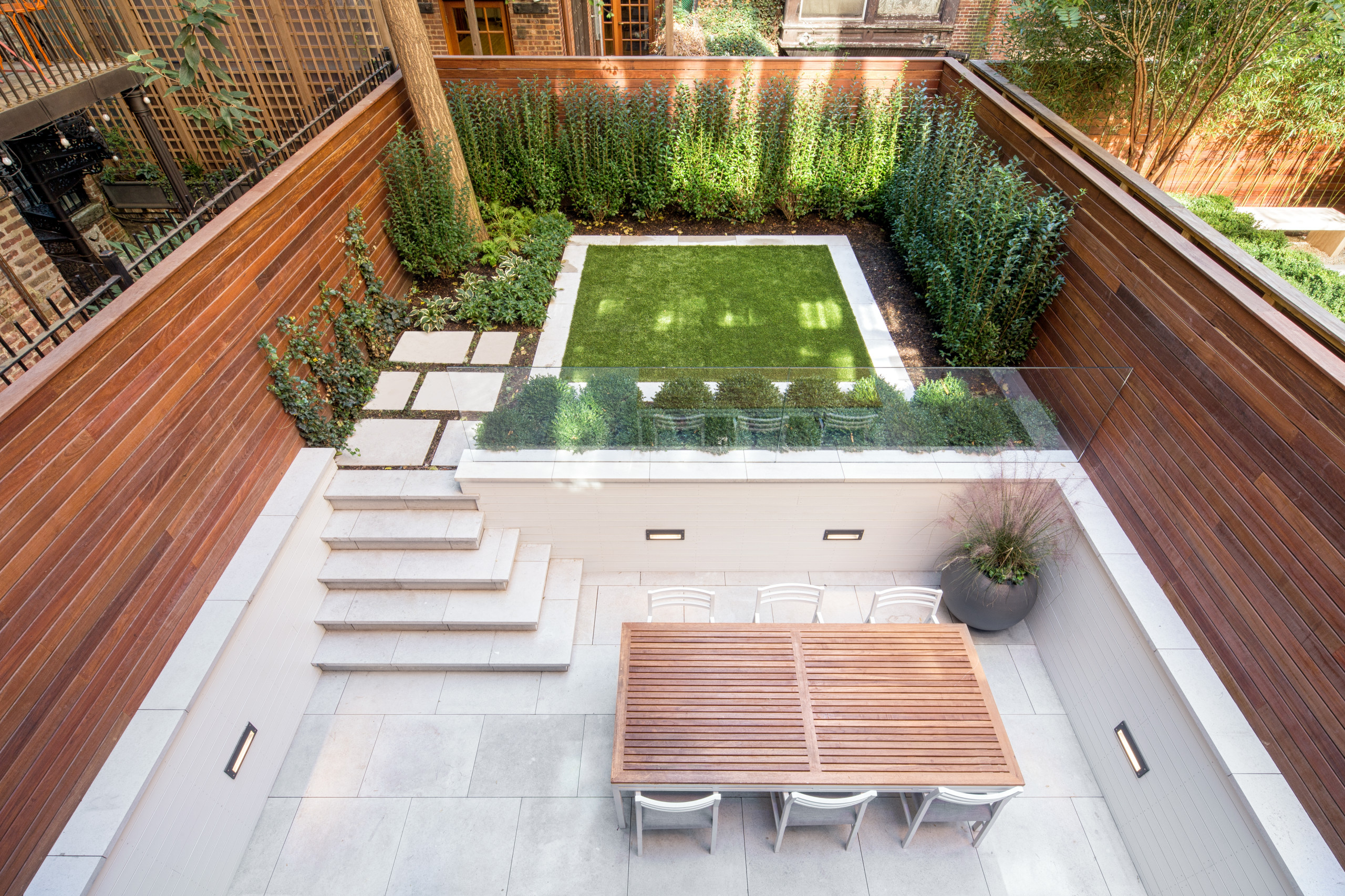
A masterful exercise in vertical space optimization, this urban garden design creates distinct zones through clever elevation changes. The lower level features sleek limestone pavers that provide a pristine foundation for a contemporary teak dining ensemble, while modernist steps ascend to an artificial turf terrace framed by lush plantings.
Rich mahogany-toned wood panels line the perimeter walls, creating a warm backdrop for climbing vines and verdant herbaceous borders. The careful integration of lighting elements, including recessed floor fixtures, transforms the space after dark. A glass barrier between levels adds a transparent safety element while maintaining visual flow throughout the garden.
The design achieves remarkable depth through layered plantings, with tall vertical greenery providing privacy and softening the architectural hardscape. The juxtaposition of materials—smooth limestone against rough brick, polished teak against textured foliage—creates a sophisticated palette that feels both natural and precisely curated. This thoughtful arrangement maximizes every square foot while maintaining an open, airy atmosphere perfect for urban outdoor living.
Modern Slatted Screens Transform Tropical Garden
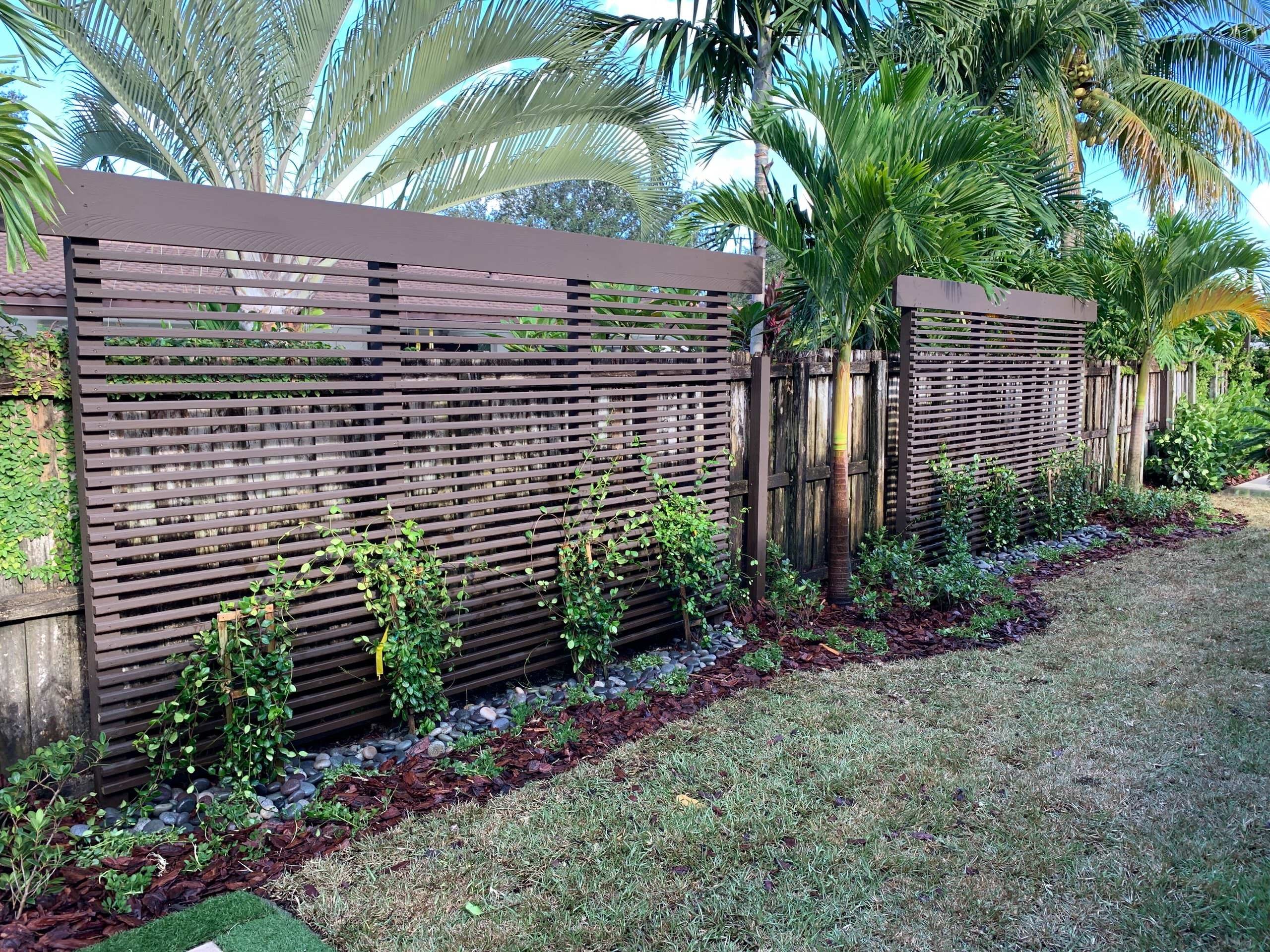
Architectural precision meets tropical abundance in this thoughtfully designed garden boundary. The focal point is a series of sophisticated dark brown slatted screens, installed in sections to create a modern geometric backdrop for lush landscaping. The horizontal lines of the screens provide a contemporary contrast to the vertical growth of towering palm trees overhead.
At ground level, a carefully planned border combines river rocks with rich mulch, creating a textural foundation for climbing vines and low-growing plants. The verdant vegetation is strategically placed to soften the geometric hardscaping while maintaining the clean lines of the design. This marriage of structured elements and natural growth demonstrates how modern architectural features can enhance rather than compete with tropical landscaping.
Woodland Garden Blooms Among Ancient Stones
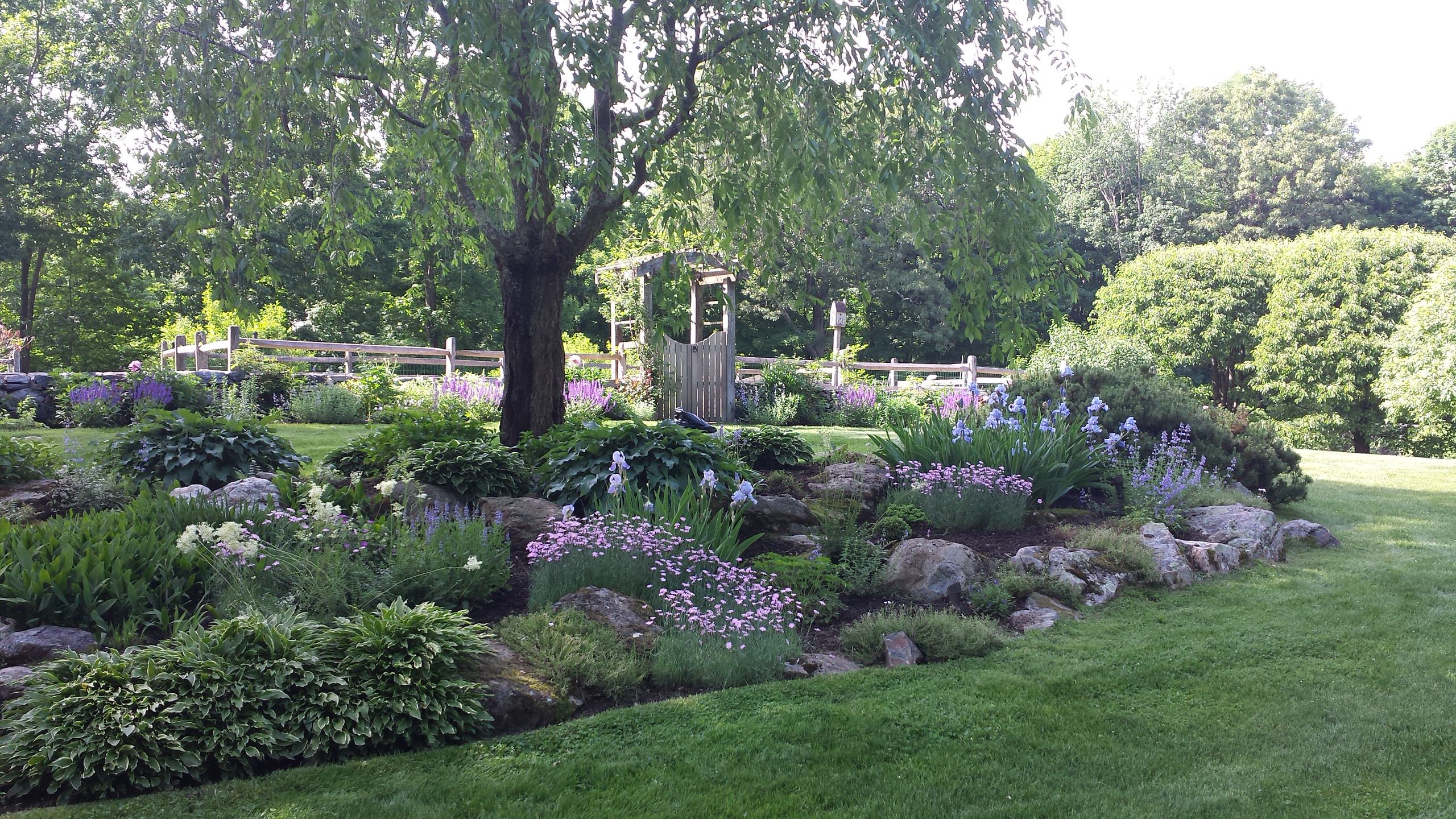
A masterfully orchestrated rock garden unfolds beneath the protective canopy of a mature shade tree, where carefully placed boulders create a natural-looking elevation that adds both drama and structure to the landscape. The rocky terrain serves as nature’s perfect stage for a thoughtfully curated collection of shade-loving perennials.
Purple iris stand sentinel among waves of pink dianthus and lavender, while hardy hostas provide lush ground coverage with their broad, variegated leaves. The planting design achieves a delicate balance between structure and whimsy, with organized drifts of flowers giving way to more naturalistic groupings as they approach the rustic split-rail fence in the background.
The garden’s composition demonstrates expert understanding of seasonal succession, ensuring visual interest from spring through fall. A charming wooden gate punctuates the fence line, creating a focal point that draws the eye through the space while hinting at hidden garden rooms beyond. The sweeping curve of the border, emphasized by the manicured lawn’s edge, softens the transition between cultivated garden and natural woodland.
Winding Path Leads to Secret Garden Lounge
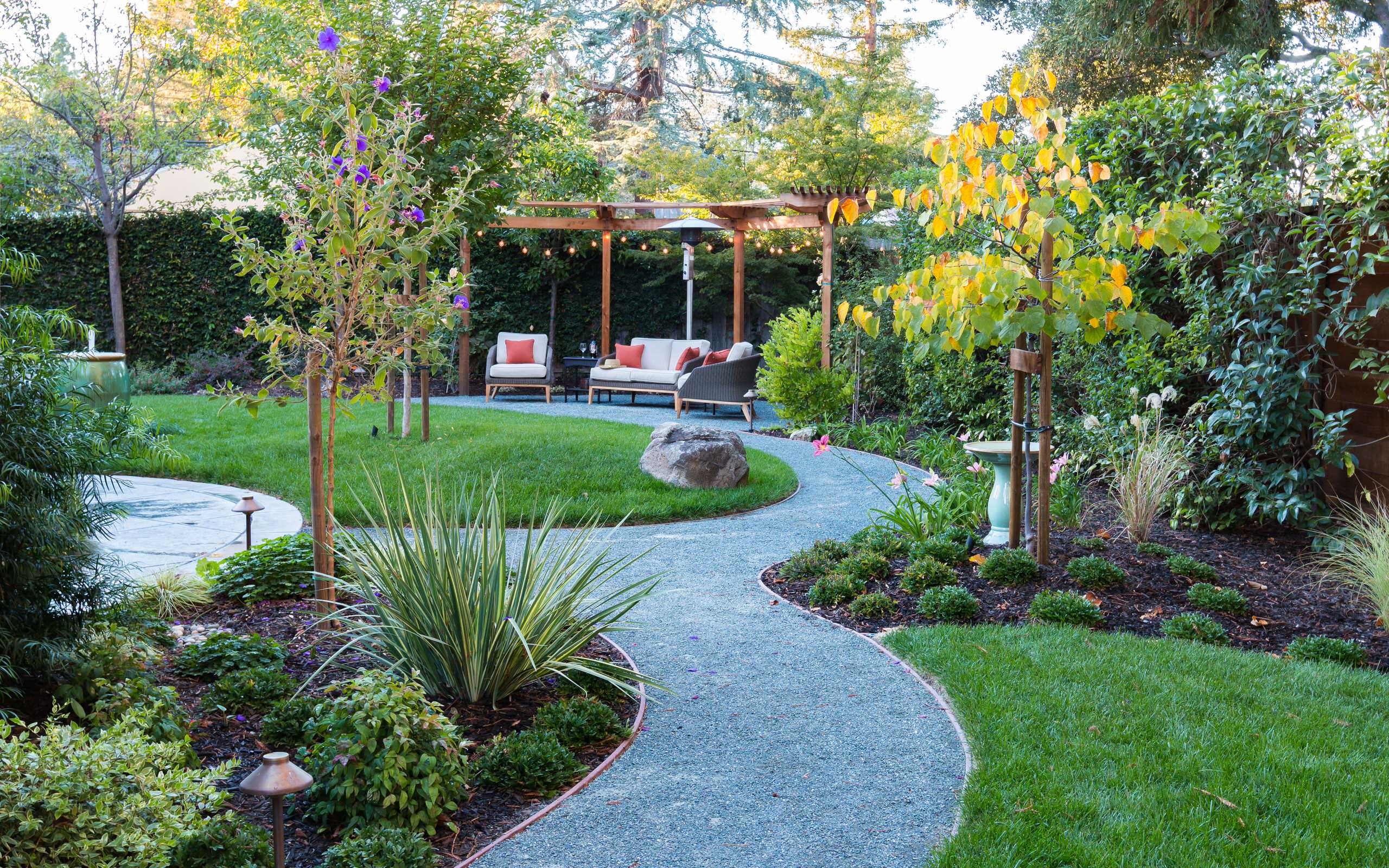
A sinuous decomposed granite pathway serves as the backbone of this masterfully orchestrated garden design. The curved path, bordered by lush lawn panels and carefully curated plant beds, creates a sense of discovery as it winds through the space, ultimately revealing a sheltered seating area beneath a wooden pergola.
The planting scheme demonstrates expert layering, combining structural elements like ornamental grasses and architectural plants with pops of purple blooms and golden foliage. Strategic boulder placement and copper path lighting add natural rhythm and evening ambiance. The bedding areas, mulched in rich dark bark, provide a sophisticated contrast to the emerald lawn and gray pathway.
The journey culminates in an intimate outdoor room, where contemporary woven furniture with coral-hued cushions creates an inviting conversation area. The overhead pergola, constructed of natural wood, frames the space while allowing dappled light to play through its beams, completing this thoughtfully designed sanctuary that seamlessly bridges architecture and nature.
Twilight Garden Transforms Urban Patio Paradise
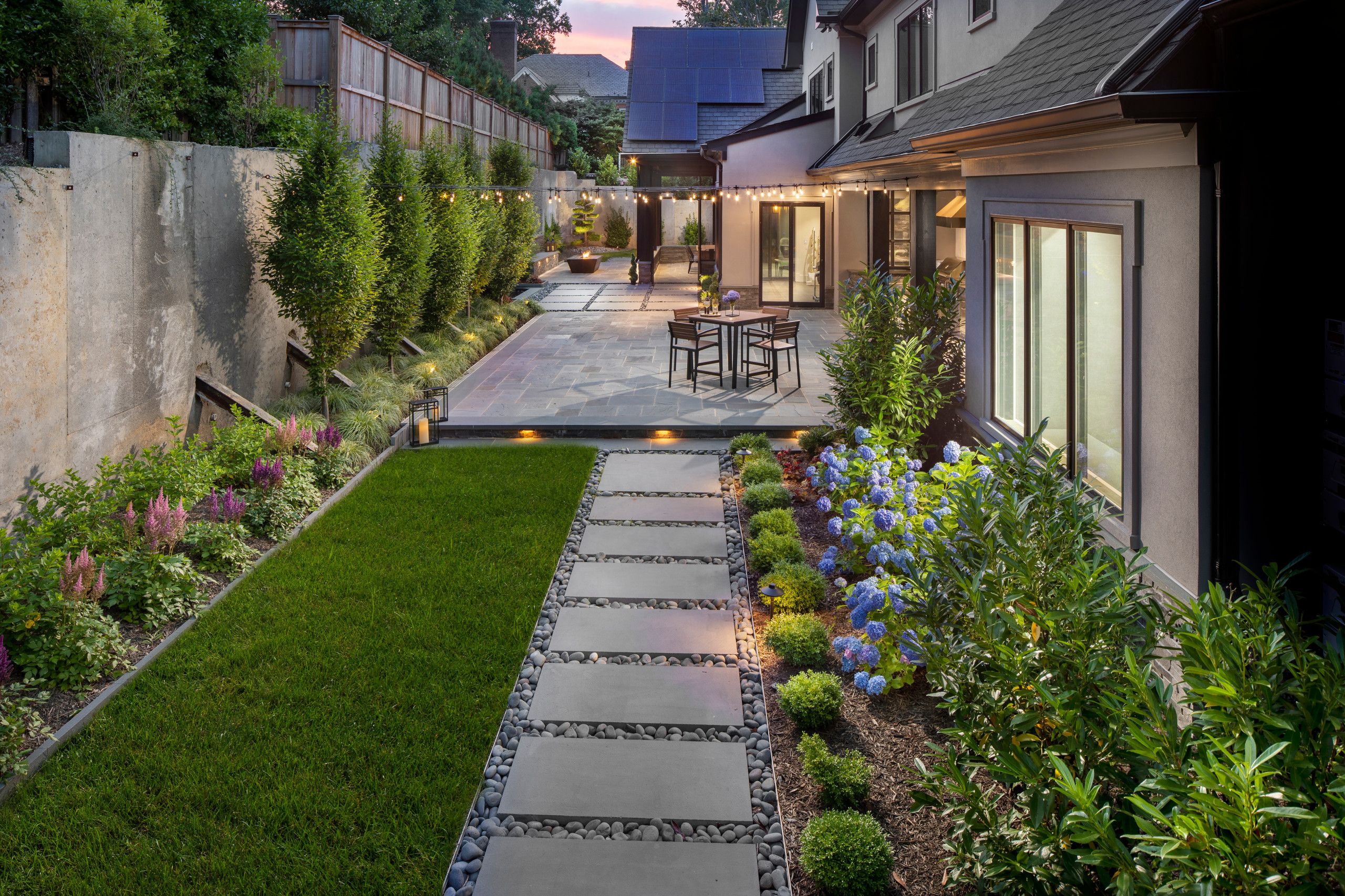
A masterful blend of hardscape and landscape elements creates an intimate urban oasis. The elevated bluestone patio, illuminated by romantic string lights, serves as the entertainment hub, while oversized concrete pavers set in river rock guide visitors through the thoughtfully designed space.
The garden’s layered design showcases professional restraint and botanical artistry. A pristine lawn provides negative space against borders bursting with blue hydrangeas, pink astilbe, and evergreen shrubs. Modern concrete retaining walls add architectural interest while managing the yard’s elevation changes. Integrated lighting transforms the space at dusk, with uplights highlighting architectural elements and pathway lights ensuring safe navigation.
Solar panels visible on the roof demonstrate how sustainable technology can harmoniously integrate with sophisticated landscape design. The result is a contemporary outdoor retreat that seamlessly transitions from day to evening entertainment, proving that even modest urban lots can become extraordinary living spaces.
Winding Garden Path Embraces Victorian Charm
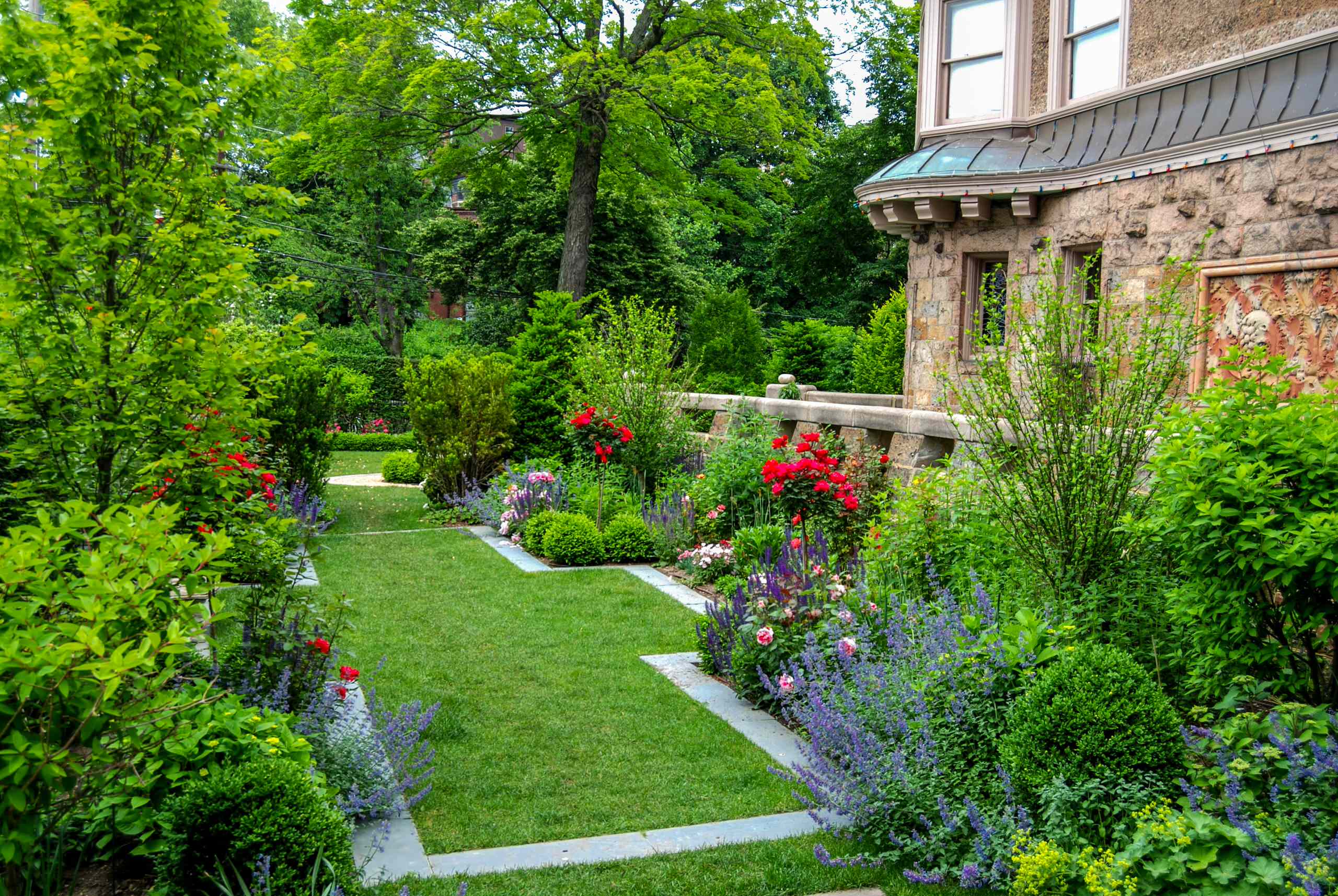
A masterfully designed garden path creates an enchanting journey through this Victorian property’s grounds. The meandering grass walkway, defined by clean-cut stone edging, serves as an architectural spine that guides visitors through waves of carefully curated plantings.
Layers of texture and color frame the path, with structured boxwood spheres providing year-round structure while crimson climbing roses add vertical drama against the stone facade. Drifts of purple lavender create a soft, romantic border that contrasts beautifully with the manicured lawn. The planting scheme perfectly complements the historic character of the stone house, with its distinctive copper-trimmed bay window.
The design achieves a delicate balance between formal geometry and natural abundance. While the path and edging maintain clean lines, the plantings are allowed to spill and cascade, creating an effect that feels both polished and organic. Mature trees in the background provide a lush canopy, completing this timeless garden sanctuary.
Winding Stone Path Leads to Fireside Haven
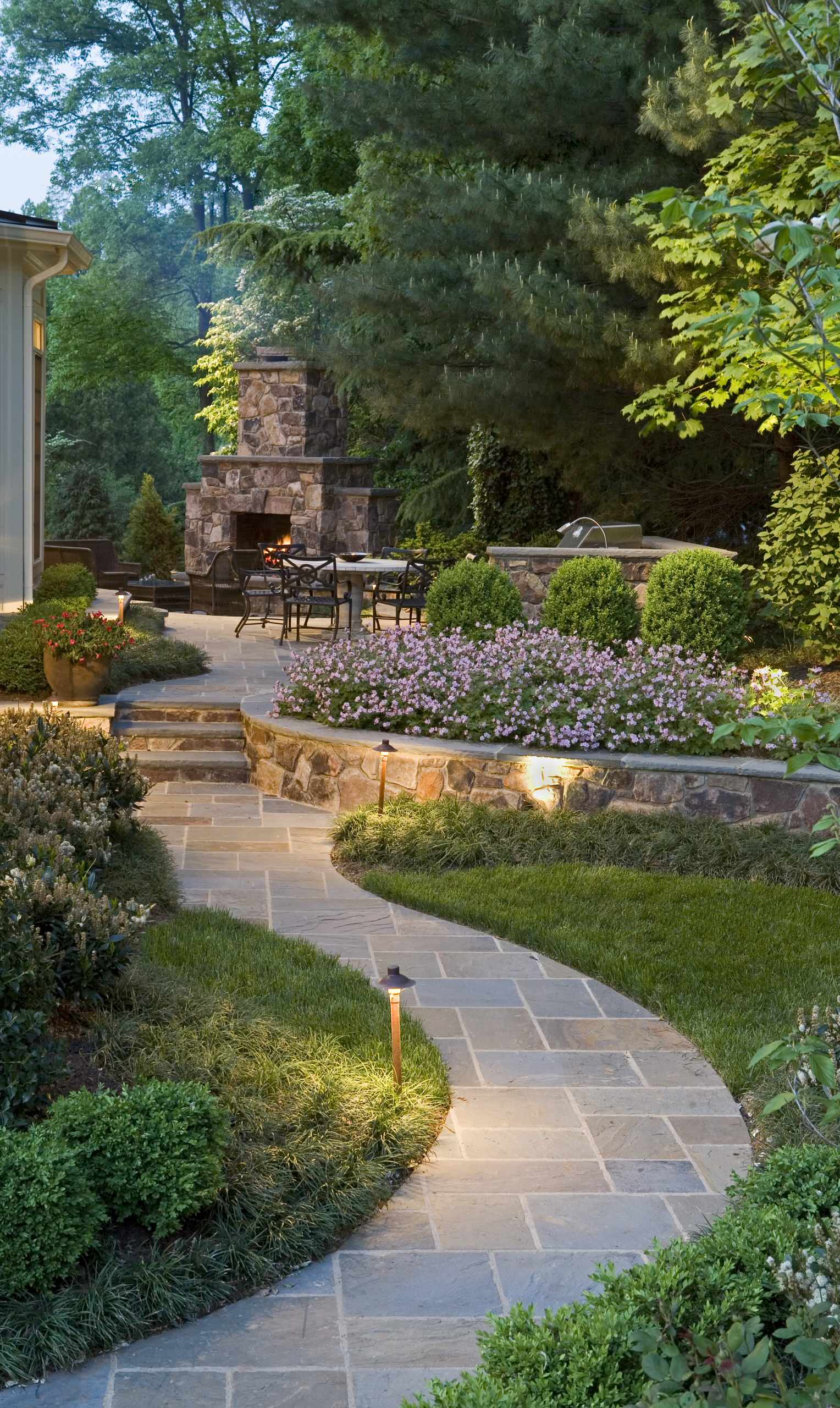
A masterfully crafted flagstone path serves as the narrative thread through this thoughtfully composed outdoor sanctuary. The winding bluestone walkway, illuminated by discrete path lighting, creates a sense of discovery as it guides visitors through beds of carefully curated plantings to an elevated entertainment space.
At the journey’s end, a magnificent stone fireplace anchors the upper terrace, its rugged fieldstone construction echoing the retaining walls that define the space. The dining area, furnished with dark metal chairs and tables, offers an intimate gathering spot against the backdrop of mature evergreens. Purple blooming perennials and meticulously shaped boxwoods soften the hardscape elements, while ornamental grasses add movement and seasonal interest.
The design demonstrates a sophisticated balance of formal and natural elements, with structured plantings near the house gradually transitioning to a more naturalistic woodland edge. Strategic lighting transforms the space at dusk, casting a warm glow that highlights the architectural features and creates an enchanting atmosphere for evening entertaining.
Twilight Oasis Modern Poolside Pergola Haven
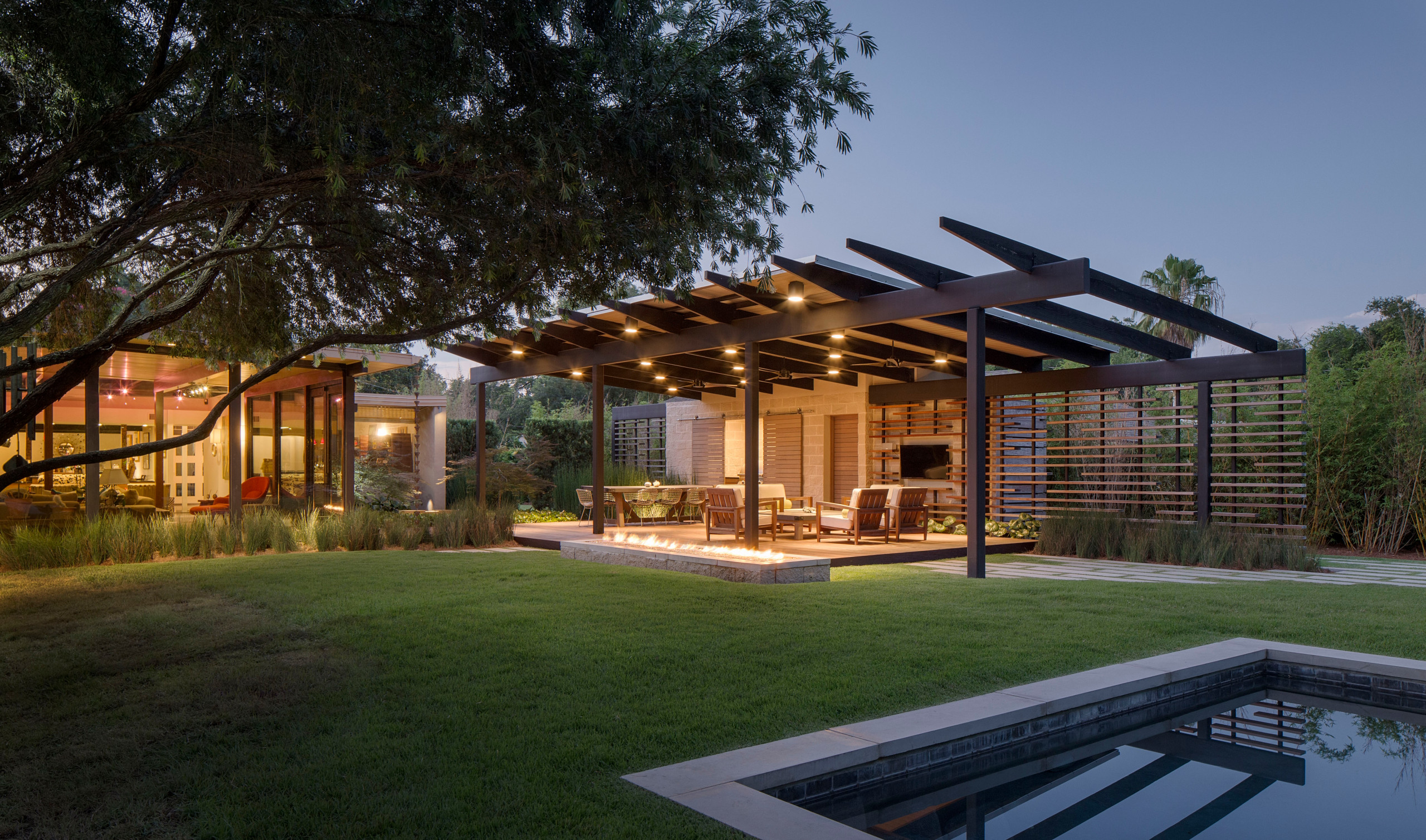
A masterfully designed pergola commands attention in this contemporary outdoor retreat, where strong architectural lines create a powerful dialogue with the natural surroundings. The structure’s dark steel beams stretch purposefully across the space, softened by warm LED lighting that creates an intimate atmosphere as day transitions to evening.
The thoughtfully zoned layout incorporates a linear fire feature that anchors the seating area, where substantial teak lounge chairs invite relaxation. Modern slatted privacy screens provide architectural interest while maintaining connection to the surrounding landscape. Native grasses and carefully placed vegetation soften the geometric hardscaping, creating a seamless transition to the manicured lawn.
The reflecting pool’s dark bottom creates a mirror-like surface that doubles the visual impact of the pergola’s dramatic lines. This sophisticated outdoor room seamlessly extends the home’s living space, with floor-to-ceiling windows connecting interior to exterior. The overall design achieves a perfect balance between architectural precision and organic elements, creating an environment that’s both striking and serene.
Desert Oasis Succulent Garden Winds Through Concrete
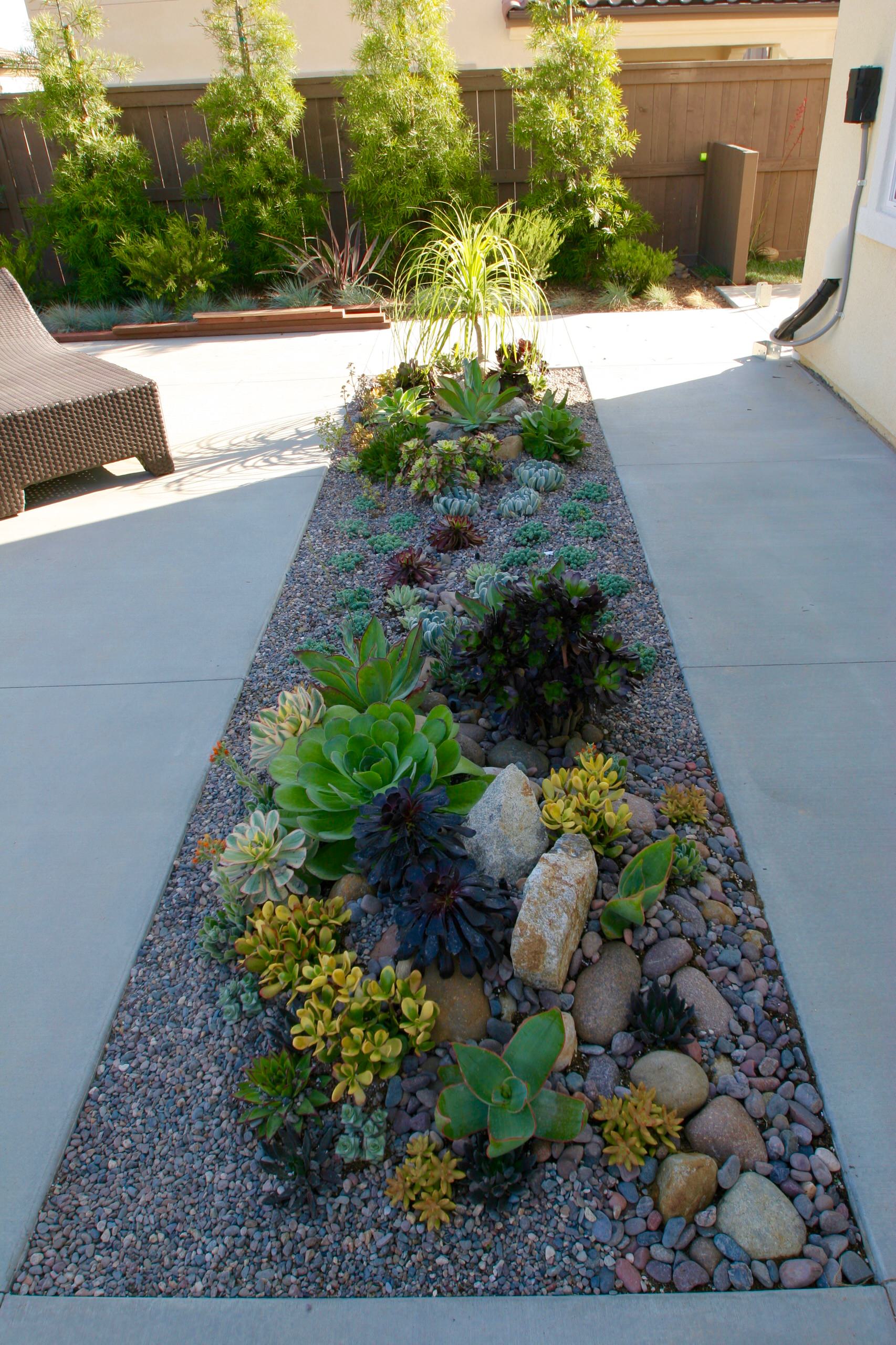
A masterfully designed succulent garden creates visual intrigue in this modern outdoor space. The linear planting bed, framed by smooth concrete pathways, showcases a diverse collection of drought-resistant specimens arranged in a naturalistic pattern. Dramatic large-scale aeoniums with their rosette forms serve as focal points, while clusters of jade plants and smaller succulents in varying shades of green and gold provide rhythmic repetition.
The thoughtful hardscaping elements enhance the garden’s contemporary appeal. A bed of mixed-size river rocks and crushed stone creates a permeable foundation, while carefully placed boulders add architectural interest and height variation. The design is anchored by a backdrop of tall bamboo, providing a vertical green screen that adds movement and privacy. The overall composition demonstrates how water-wise plantings can create a sophisticated, low-maintenance landscape that thrives in arid conditions while offering year-round visual interest.
Urban Kitchen Garden Blends Form With Function
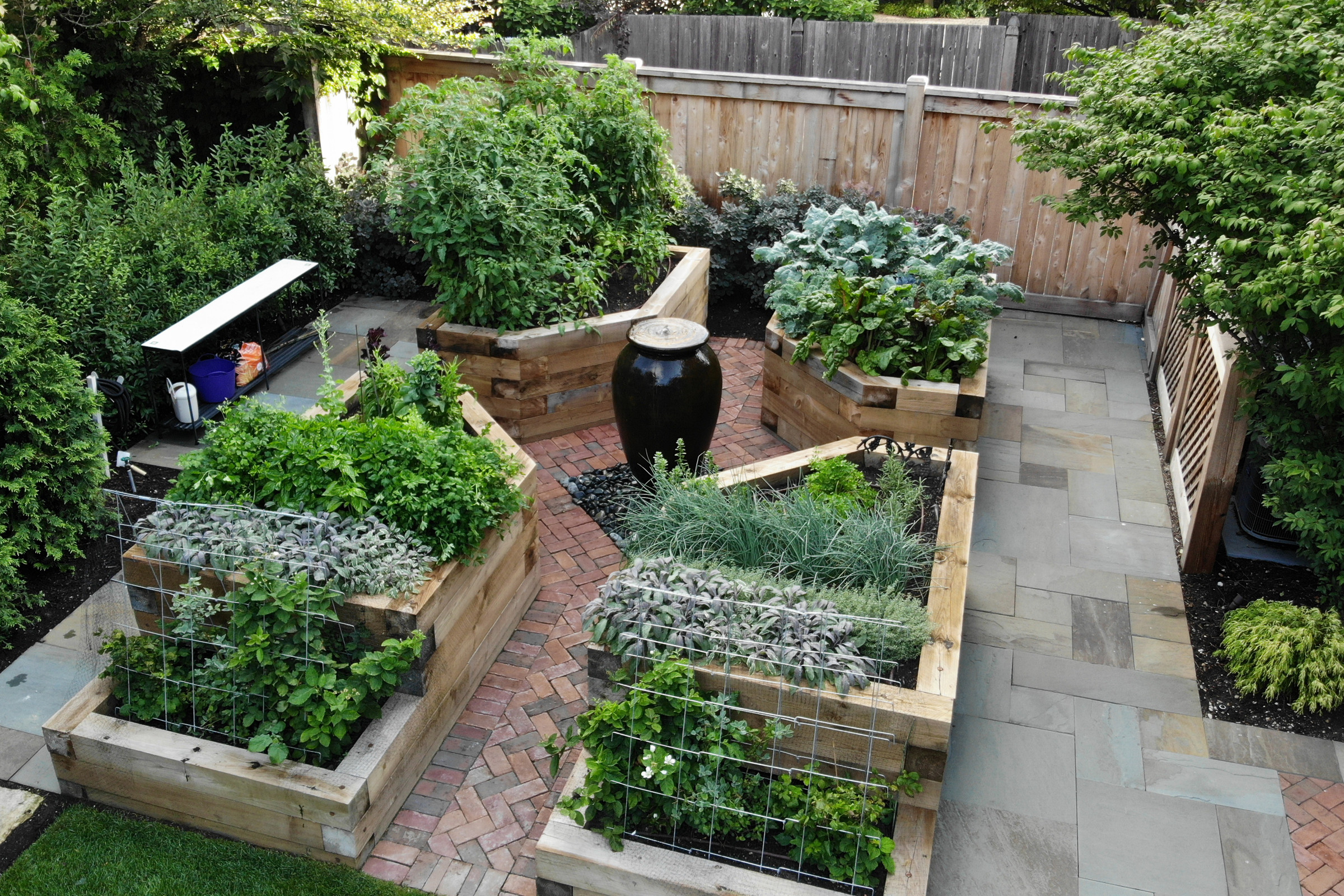
Masterfully organized raised cedar beds transform this compact urban space into a productive yet aesthetically pleasing kitchen garden. The geometric layout features multiple rectangular planters filled with a tapestry of vegetables, herbs, and ornamental plants, creating distinct growing zones while maintaining visual harmony.
A herringbone brick pathway weaves through the garden, its warm russet tones complementing the natural cedar planters and providing elegant circulation between growing areas. At the heart of the design, a substantial black ceramic urn serves as both focal point and water feature, its classical form offering sophisticated contrast to the garden’s contemporary lines.
The thoughtful integration of hardscape elements – including slate-gray pavers along the perimeter and cedar privacy fencing – frames the abundant plantings while establishing clear boundaries. Climbing supports and protective netting demonstrate how functionality can be incorporated without sacrificing style, resulting in a garden that’s both productive and visually refined.
Zen Garden Flows Through Urban Courtyard
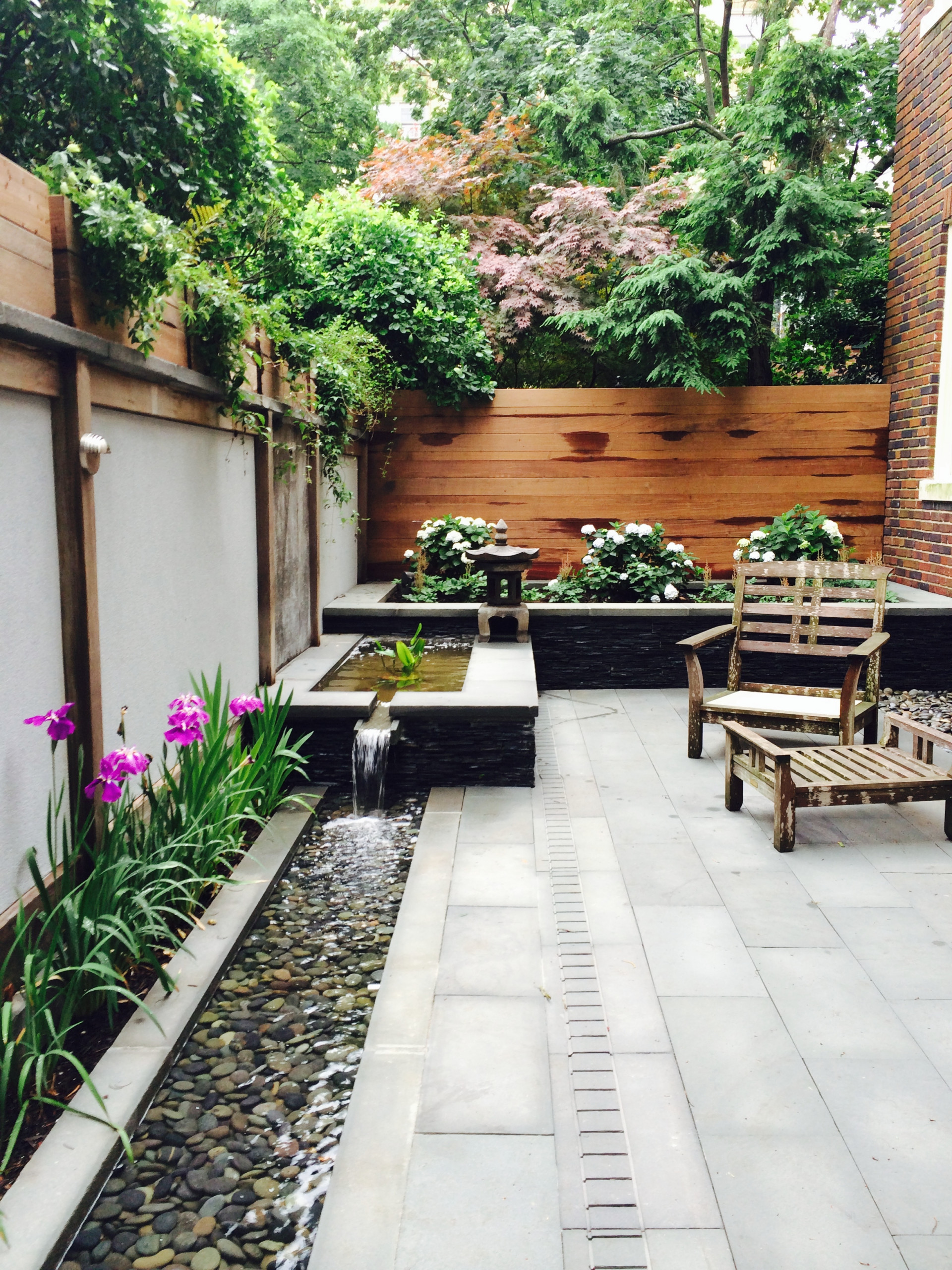
A masterfully choreographed water feature serves as the spiritual center of this contemporary urban courtyard. The linear design incorporates a stepped waterfall that flows into a river-rock lined channel, creating both visual movement and soothing acoustics that mask city sounds.
Clean lines dominate the hardscaping, with pristine white stone pavers providing a striking contrast to the black stone-faced planters and cedar privacy wall. The horizontal slats of the cedar fencing add architectural interest while supporting vertical greenery. Purple iris flowers introduce bold color along the water feature, while white hydrangeas in raised beds offer classic elegance against the dark planters.
The space achieves perfect balance through careful material selection and placement. A weathered teak lounge chair provides an informal counterpoint to the precise geometry, while Japanese maple and evergreen foliage soften the architectural elements. The result is a contemplative outdoor room that feels both designed and organic.
Lush Garden Sanctuary With Canvas Loungers
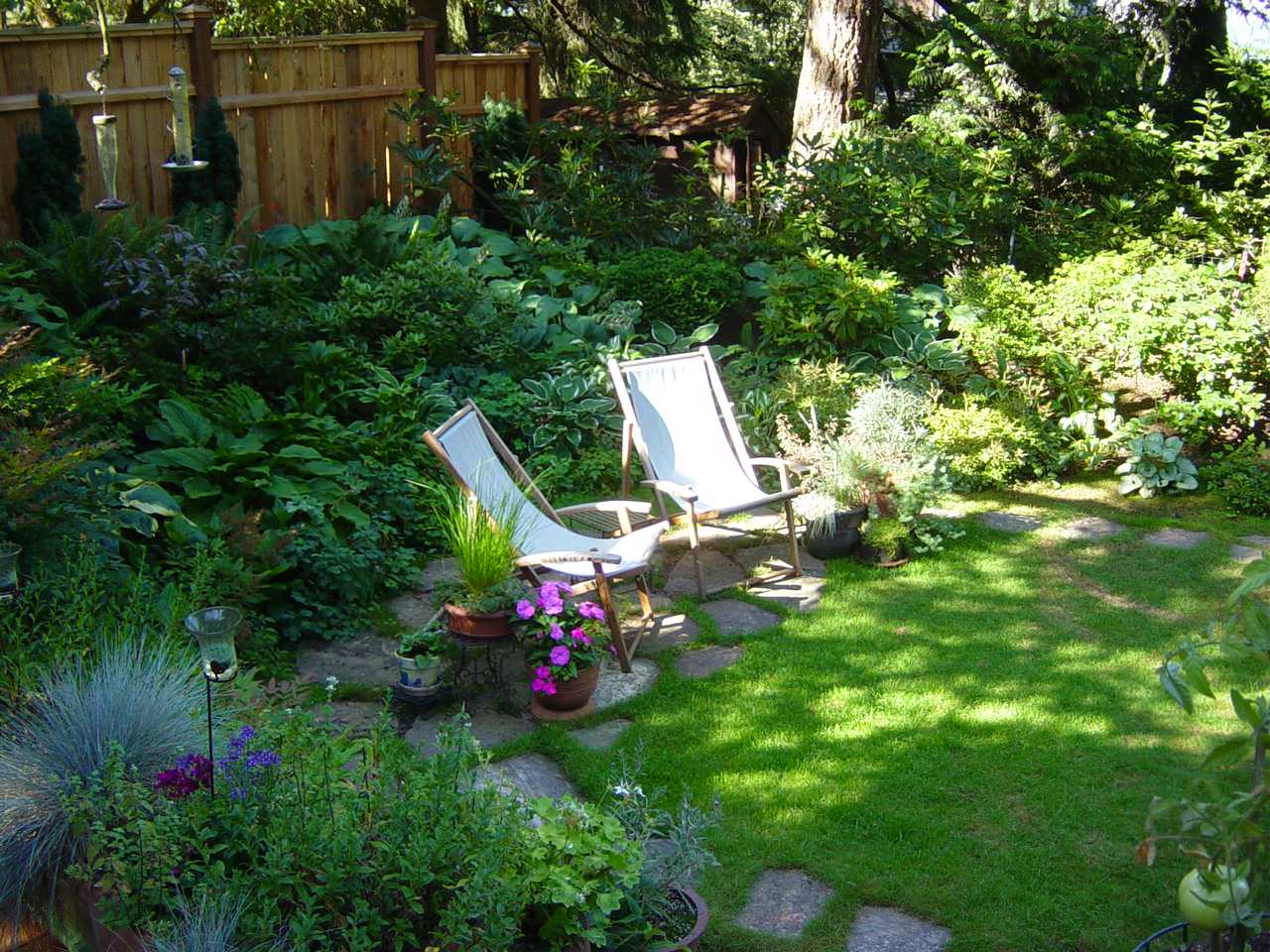
A masterfully orchestrated woodland garden creates an intimate outdoor living space where two pristine canvas loungers serve as an inviting focal point. The seating area, defined by irregular stone pavers, appears to float amid waves of verdant plantings that include broad-leafed hostas, feathery ornamental grasses, and vibrant purple blooms.
The space demonstrates expert layering, with a wooden privacy fence providing the backdrop for tall perennials that cascade down to mid-height shrubs and ground covers. Strategic placement of bird feeders and garden accessories adds vertical interest, while terra cotta containers filled with bright annuals offer concentrated bursts of color. The manicured lawn adds breathing room to the composition, its emerald surface catching shadows from the mature canopy above.
This thoughtful design transforms what could be a simple backyard corner into a private retreat that celebrates the interplay between cultivated and natural elements. The overall effect is one of structured wilderness – carefully planned yet appearing effortlessly organic.
Rusted Steel Planter Showcases Desert Drama
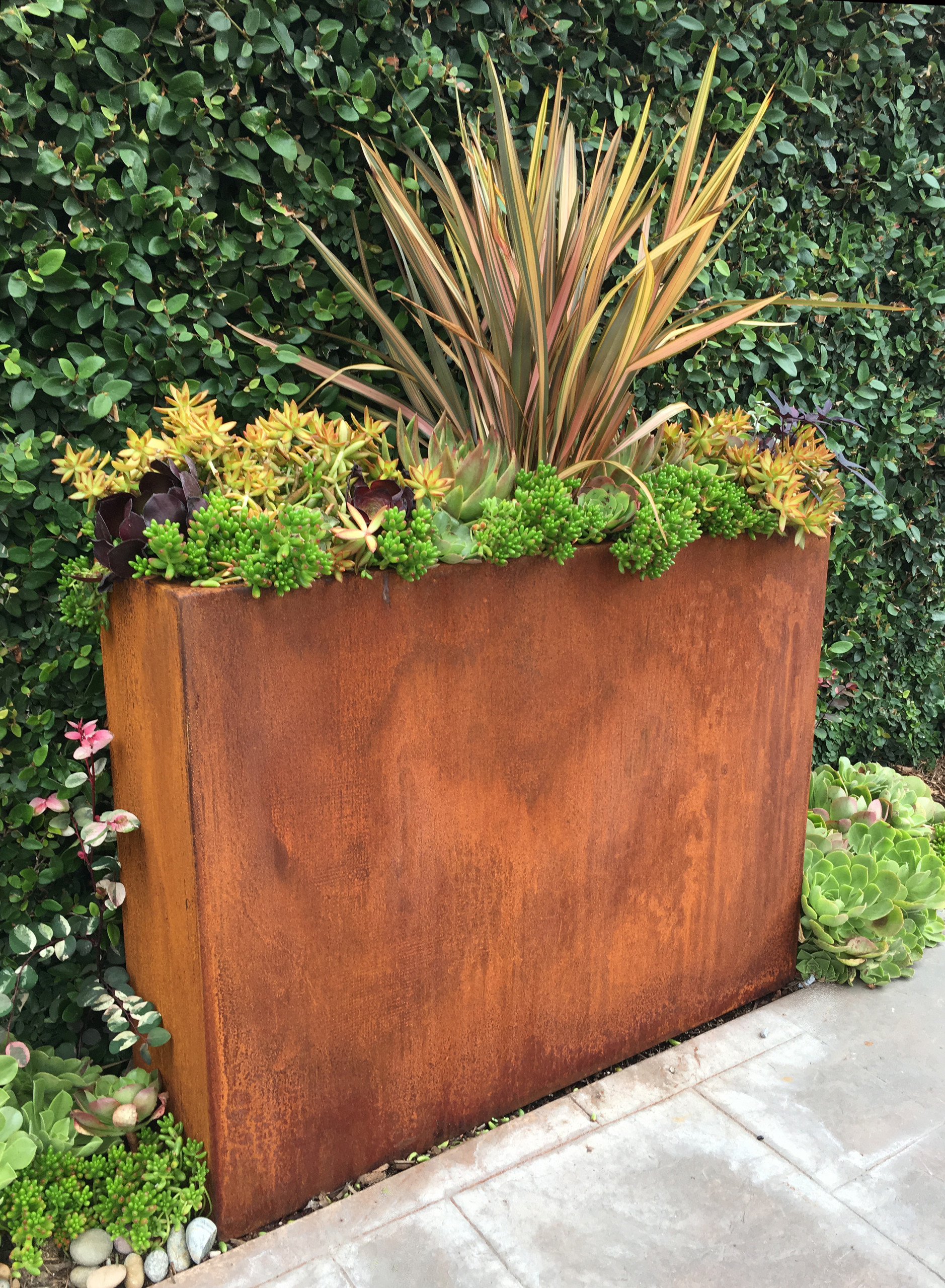
A commanding Corten steel planter commands attention with its rich, naturally weathered patina, creating a striking industrial-meets-organic focal point. The rectangular vessel’s warm rusty tones provide the perfect backdrop for a carefully curated composition of drought-tolerant plants.
The planting design achieves dramatic height variation, anchored by a statuesque bronze-tipped phormium whose architectural leaves create a dramatic vertical accent. Below, a tapestry of succulents unfolds in layers – golden-hued aeoniums provide pops of warm color, while compact jade-green sedum offers textural groundcover. Deep purple echeveria adds rich contrast, creating depth within the arrangement.
Set against a backdrop of glossy green shrubs, this modern take on a desert garden demonstrates how industrial materials can soften and gain organic character through thoughtful plant selection. Small river rocks scattered at the base complete the naturalistic presentation while providing drainage detail.
These 30 exceptional backyard landscapes demonstrate the transformative power of professional design in creating outdoor spaces that inspire, delight, and enhance daily living. From the practical considerations of materials and maintenance to the artistic integration of color and texture, each garden offers valuable lessons in landscape composition.
Key design principles showcased throughout these examples include:
- Thoughtful layering of plants for year-round interest
- Strategic use of hardscaping to define spaces and manage terrain
- Integration of water features for visual and acoustic ambiance
- Creative lighting solutions that extend outdoor enjoyment
- Sustainable plant selections appropriate to local climate
- Balance between formal structure and natural elements
Let these inspiring designs spark your imagination as you plan your own outdoor transformation. Remember that successful landscapes evolve over time – start with a strong foundation and allow your garden to grow and mature into a space that perfectly reflects your lifestyle and aesthetic vision.